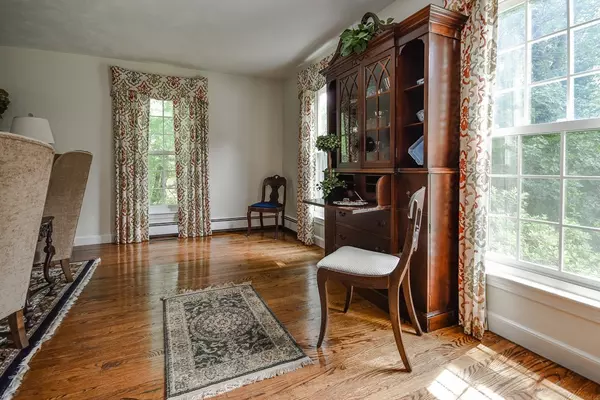$825,000
$825,000
For more information regarding the value of a property, please contact us for a free consultation.
20 Russett Hill Rd Sherborn, MA 01770
4 Beds
3 Baths
2,992 SqFt
Key Details
Sold Price $825,000
Property Type Single Family Home
Sub Type Single Family Residence
Listing Status Sold
Purchase Type For Sale
Square Footage 2,992 sqft
Price per Sqft $275
MLS Listing ID 72350227
Sold Date 09/28/18
Style Colonial
Bedrooms 4
Full Baths 2
Half Baths 2
Year Built 1981
Annual Tax Amount $16,667
Tax Year 2017
Lot Size 2.170 Acres
Acres 2.17
Property Sub-Type Single Family Residence
Property Description
Beautifully appointed 9 room Colonial majestically sited well back from the road in a desirable neighborhood. Spacious cabinet filled kitchen opens to family room with lovely stone fireplace. There are hardwood floors throughout, 2 updated half baths, first floor laundry room, separate first floor study, gracious dining room and elegant fireplaced living room. The second level offers 4 generous sized bedrooms and 2 updated baths. The lower level has a bright and spacious playroom, plus lots of additional storage. French doors from the open kitchen/family room leads to a charming covered porch and open deck where you can enjoy the beautifully landscaped grounds with plenty of room for large gatherings, gardening and play. The front yard is absolutely delightful with a large old fashioned tree and plenty of open space. The tastefully designed circular drive provides plenty of space for parking. This is a great opportunity to live in a move in ready home in a great town at a great price!
Location
State MA
County Middlesex
Zoning RB
Direction Rt 16 to Russett Hill Road
Rooms
Family Room Flooring - Hardwood
Basement Full, Partially Finished, Interior Entry, Sump Pump
Primary Bedroom Level Second
Dining Room Flooring - Hardwood
Kitchen Flooring - Hardwood
Interior
Interior Features Bathroom - Full, Bathroom, Study, Play Room
Heating Baseboard, Natural Gas
Cooling Central Air
Flooring Tile, Carpet, Hardwood, Flooring - Hardwood, Flooring - Wall to Wall Carpet
Fireplaces Number 2
Fireplaces Type Family Room, Living Room
Appliance Range, Dishwasher, Disposal, Microwave, Refrigerator, Washer, Dryer, Gas Water Heater, Utility Connections for Gas Range, Utility Connections for Electric Oven
Laundry First Floor
Exterior
Exterior Feature Rain Gutters, Professional Landscaping, Sprinkler System
Garage Spaces 2.0
Community Features Walk/Jog Trails, Conservation Area
Utilities Available for Gas Range, for Electric Oven
Waterfront Description Beach Front, Lake/Pond, Beach Ownership(Public)
Roof Type Shingle
Total Parking Spaces 8
Garage Yes
Building
Foundation Concrete Perimeter
Sewer Private Sewer
Water Private
Architectural Style Colonial
Schools
Elementary Schools Pine Hill
Middle Schools Dover Sherborn
High Schools Dover Sherborn
Others
Senior Community false
Read Less
Want to know what your home might be worth? Contact us for a FREE valuation!

Our team is ready to help you sell your home for the highest possible price ASAP
Bought with Tanimoto Owens Team • Compass






