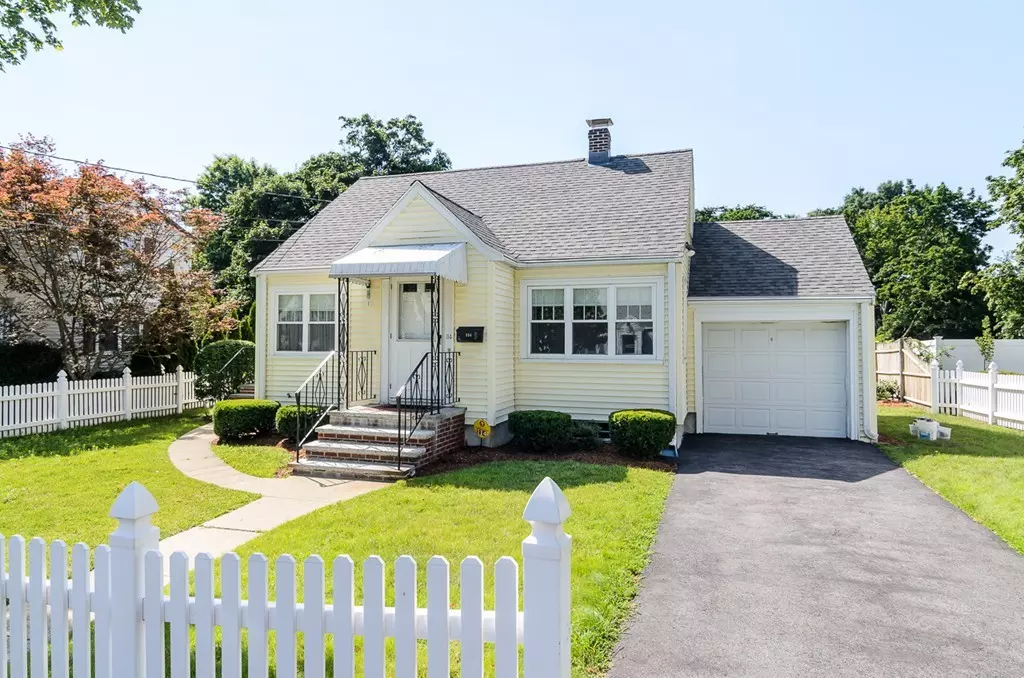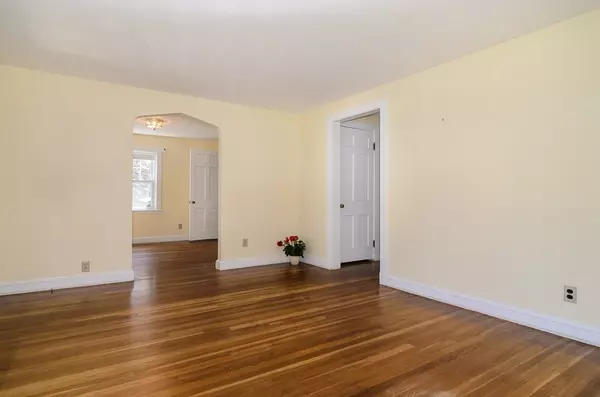$637,000
$625,000
1.9%For more information regarding the value of a property, please contact us for a free consultation.
114 Mary St Arlington, MA 02474
2 Beds
1 Bath
1,126 SqFt
Key Details
Sold Price $637,000
Property Type Single Family Home
Sub Type Single Family Residence
Listing Status Sold
Purchase Type For Sale
Square Footage 1,126 sqft
Price per Sqft $565
MLS Listing ID 72360614
Sold Date 09/06/18
Style Cape
Bedrooms 2
Full Baths 1
Year Built 1948
Annual Tax Amount $6,402
Tax Year 2018
Lot Size 6,098 Sqft
Acres 0.14
Property Sub-Type Single Family Residence
Property Description
East Arlington! Adorable Picture Pretty 2 bedroom Cape! Sun splashed rooms throughout. Hardwood floors, Living room, formal dining room, eat in kitchen, two bedrooms on first floor plus bonus room on second floor, basement playroom, Attached garage. This home has been lovingly maintained and has many updates: vinyl siding, replacement windows, 3 mitsubishi a/c units, kitchen update (2013), boiler (2011), roof (2016). Fabulous East Arlington location near Capitol Square for shops, restaurants, Capitol Theater, access to Routes 2 and 128, Minuteman Bikeway.....bike to Alewife Station! Easy living floor plan. Ideal starter home, retirement home, condo alternative or expansion possibilities! Don't Miss it! Open House: Saturday 12-1:30 and Sunday 12-1:30.
Location
State MA
County Middlesex
Zoning R1
Direction Lake Street to Homestead or Little John to Mary Street
Rooms
Primary Bedroom Level First
Dining Room Flooring - Hardwood
Kitchen Flooring - Hardwood
Interior
Interior Features Bonus Room, Play Room
Heating Steam, Oil
Cooling Wall Unit(s)
Flooring Tile, Hardwood, Flooring - Hardwood
Appliance Range, Dishwasher, Disposal, Refrigerator, Tank Water Heaterless, Utility Connections for Electric Range, Utility Connections for Electric Dryer
Laundry In Basement, Washer Hookup
Exterior
Garage Spaces 1.0
Community Features Public Transportation, Shopping, Bike Path, Highway Access, Public School
Utilities Available for Electric Range, for Electric Dryer, Washer Hookup
Roof Type Shingle
Total Parking Spaces 2
Garage Yes
Building
Foundation Concrete Perimeter
Sewer Public Sewer
Water Public
Architectural Style Cape
Schools
Elementary Schools Hardy
Middle Schools Ottoson
High Schools Arlington High
Read Less
Want to know what your home might be worth? Contact us for a FREE valuation!

Our team is ready to help you sell your home for the highest possible price ASAP
Bought with Susan Rudd • Leading Edge Real Estate






