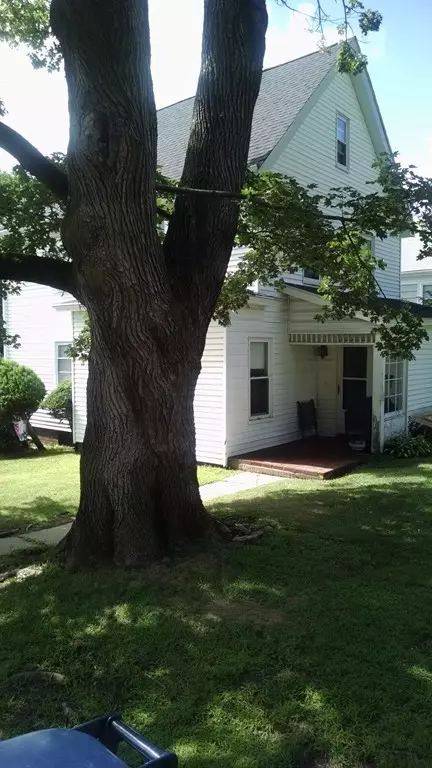$291,750
$299,900
2.7%For more information regarding the value of a property, please contact us for a free consultation.
91 Highland Street Marlborough, MA 01752
3 Beds
1 Bath
1,402 SqFt
Key Details
Sold Price $291,750
Property Type Single Family Home
Sub Type Single Family Residence
Listing Status Sold
Purchase Type For Sale
Square Footage 1,402 sqft
Price per Sqft $208
MLS Listing ID 72366992
Sold Date 09/05/18
Style Colonial
Bedrooms 3
Full Baths 1
HOA Y/N false
Year Built 1890
Annual Tax Amount $3,313
Tax Year 2018
Lot Size 6,534 Sqft
Acres 0.15
Property Sub-Type Single Family Residence
Property Description
Old World Charm Remains In This Antique Colonial w/Much Original Woodwork!! Featuring Front Entry Hallway w/Stained Glass Window Leads to Kitchen w/Pantry & Mudroom To Back Door. Formal Dining Room w/Built In China Cabinet & Living Room w/Stained Glass Window Both w/ Beautiful Hardwood Floors. 2nd Floor Has 3 Bedrooms w/Wide Plank Painted Floors Under The Carpet & Updated Bath, Basement w/Washer & Dryer, Huge Full Size Attic. Situated On A Manicured Corner Lot, 2 Car Detached Garage & Parking On Fremont St. All Appliances As Is Stay. Vinyl Siding, Updated Windows, Big Roof 9/2014, Small Roofs 9/2012. Priced To Sell
Location
State MA
County Middlesex
Zoning Res.
Direction GPS
Rooms
Basement Full, Interior Entry, Bulkhead, Concrete
Primary Bedroom Level Second
Dining Room Closet/Cabinets - Custom Built, Flooring - Wood
Kitchen Closet, Flooring - Vinyl, Pantry
Interior
Interior Features Entry Hall, Mud Room
Heating Forced Air, Natural Gas
Cooling Window Unit(s)
Flooring Vinyl, Carpet, Hardwood, Flooring - Wall to Wall Carpet
Appliance Range, Dishwasher, Disposal, Refrigerator, Washer, Dryer, Gas Water Heater, Utility Connections for Gas Range, Utility Connections for Gas Dryer
Laundry In Basement, Washer Hookup
Exterior
Exterior Feature Rain Gutters
Garage Spaces 2.0
Community Features Public Transportation, Shopping, Pool, Tennis Court(s), Park, Walk/Jog Trails, Golf, Medical Facility, Laundromat, House of Worship, Private School, Public School
Utilities Available for Gas Range, for Gas Dryer, Washer Hookup
Waterfront Description Beach Front, Lake/Pond, 1 to 2 Mile To Beach, Beach Ownership(Public)
Roof Type Shingle
Total Parking Spaces 2
Garage Yes
Building
Lot Description Corner Lot
Foundation Irregular
Sewer Public Sewer
Water Public
Architectural Style Colonial
Schools
Elementary Schools Jaworek
Middle Schools Whitcomb/Amsa
High Schools Mhs/Assabet
Others
Senior Community false
Acceptable Financing Contract
Listing Terms Contract
Read Less
Want to know what your home might be worth? Contact us for a FREE valuation!

Our team is ready to help you sell your home for the highest possible price ASAP
Bought with Oren Malka • Coldwell Banker Residential Brokerage - Newton - Centre St.






