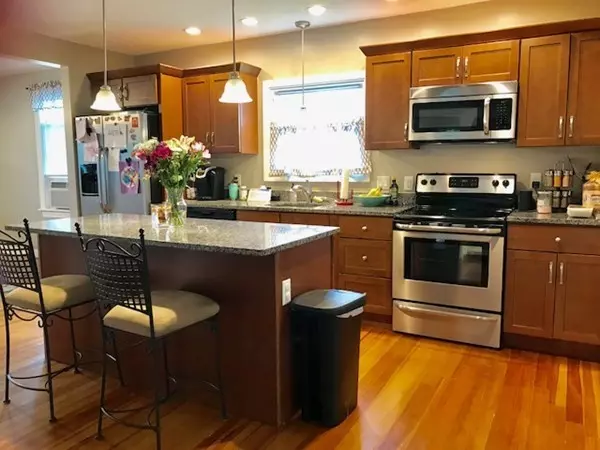$285,000
$284,900
For more information regarding the value of a property, please contact us for a free consultation.
14 Pulaski Street Uxbridge, MA 01569
2 Beds
1 Bath
1,566 SqFt
Key Details
Sold Price $285,000
Property Type Single Family Home
Sub Type Single Family Residence
Listing Status Sold
Purchase Type For Sale
Square Footage 1,566 sqft
Price per Sqft $181
MLS Listing ID 72370734
Sold Date 09/21/18
Style Bungalow, Craftsman
Bedrooms 2
Full Baths 1
HOA Y/N false
Year Built 1930
Annual Tax Amount $3,643
Tax Year 2018
Lot Size 0.260 Acres
Acres 0.26
Property Sub-Type Single Family Residence
Property Description
WELCOME HOME TO THIS CHARMING CRAFTSMAN STYLE BUNGALOW. This is a solid home with great living space, conveniently located on a quiet dead end street. This adorable home features a spacious open living area with Hardwood floors throughout the main level. A bright 3-season porch loaded with windows, a Beautifully Renovated Kitchen & bathroom with Granite countertops, stainless appliances and large center island, perfect for entertaining. Move in ready, spotless inside and out! A beautifully landscaped lot with fenced back yard. Need more room? The basement has high ceilings, new oversized windows and currently being used as exercise room. Absolutely charming. Ideal first home or for someone looking to downsize. Come fall in love! Seller can close quickly.
Location
State MA
County Worcester
Zoning res
Direction Hartford Ave E./Granite / Pulaski/ or take Mendon St/ Oak/ Granite/ Pulaski
Rooms
Basement Full, Walk-Out Access, Interior Entry, Concrete
Primary Bedroom Level First
Main Level Bedrooms 1
Dining Room Flooring - Hardwood, Exterior Access, Open Floorplan
Kitchen Pantry, Countertops - Stone/Granite/Solid, Kitchen Island, Exterior Access, Open Floorplan, Recessed Lighting, Remodeled
Interior
Interior Features Closet, Den
Heating Hot Water, Oil
Cooling Window Unit(s)
Flooring Carpet, Hardwood, Flooring - Hardwood
Appliance Range, Dishwasher, Microwave, Refrigerator, Washer, Dryer, Oil Water Heater, Water Heater(Separate Booster), Utility Connections for Electric Range, Utility Connections for Electric Oven, Utility Connections for Electric Dryer
Laundry In Basement, Washer Hookup
Exterior
Community Features Shopping, Park, House of Worship, Public School
Utilities Available for Electric Range, for Electric Oven, for Electric Dryer, Washer Hookup
Roof Type Shingle
Total Parking Spaces 4
Garage No
Building
Lot Description Level
Foundation Block
Sewer Private Sewer
Water Public
Architectural Style Bungalow, Craftsman
Others
Senior Community false
Acceptable Financing Contract
Listing Terms Contract
Read Less
Want to know what your home might be worth? Contact us for a FREE valuation!

Our team is ready to help you sell your home for the highest possible price ASAP
Bought with Sharon L. Liberty • ERA Key Realty Services- Milf






