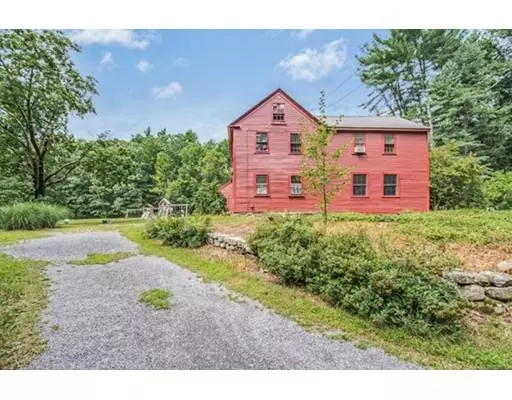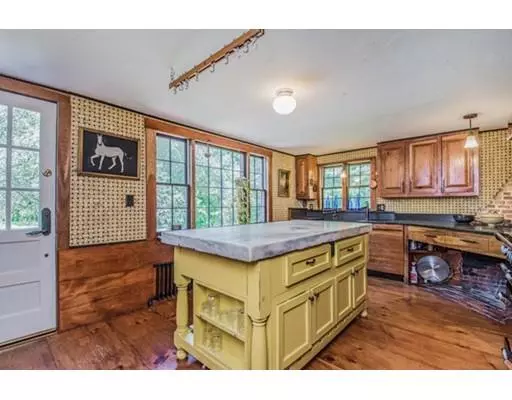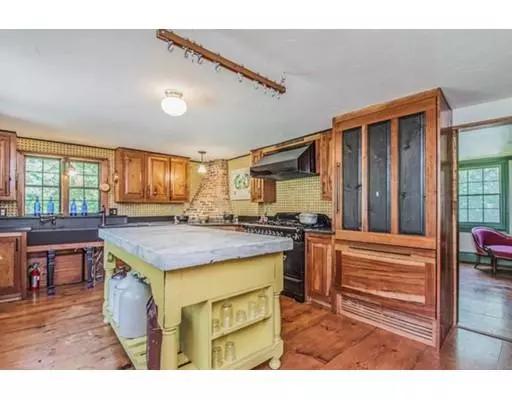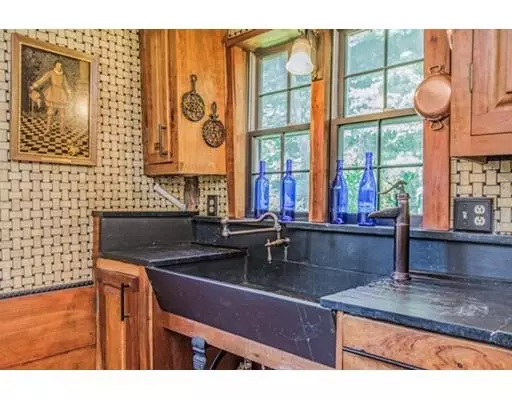$465,000
$525,000
11.4%For more information regarding the value of a property, please contact us for a free consultation.
156 Taylor Rd Stow, MA 01775
4 Beds
2 Baths
2,679 SqFt
Key Details
Sold Price $465,000
Property Type Single Family Home
Sub Type Single Family Residence
Listing Status Sold
Purchase Type For Sale
Square Footage 2,679 sqft
Price per Sqft $173
MLS Listing ID 72380732
Sold Date 04/11/19
Style Antique
Bedrooms 4
Full Baths 2
HOA Y/N false
Year Built 1750
Annual Tax Amount $10,635
Tax Year 2018
Lot Size 4.110 Acres
Acres 4.11
Property Sub-Type Single Family Residence
Property Description
There are some homes that simply need to be seen, and this is one of them. Built sometime between the 1600 and 1700's, this Colonial home has seen some history. Updated throughout the years, you'll love the country cook's kitchen with Aga stove, cherry cabinets, granite countertops and butcher block center island. The beamed family room overlooks 4.11 acres of meadow, gardens and woodland complete with two barns, garage and a fenced area for livestock (sheep, in this case!) Wide pine flooring throughout, a formal dining room, living room and laundry room complete the main living area. Four bedrooms and two full baths are located on the second floor. The land is NOT sub-dividable but perfect for anyone who wants privacy and the opportunity to have their own little oasis. The award-winning Stow and Nashoba Regional Schools, easy access to the MBTA Commuter Rail in South Acton as well as nearby shopping and restaurants makes this the best of all worlds.
Location
State MA
County Middlesex
Zoning R
Direction Rt. 117 to Packard Rd to left on Taylor Rd.
Rooms
Family Room Exterior Access
Basement Full
Primary Bedroom Level Second
Dining Room Flooring - Hardwood
Kitchen Flooring - Hardwood, Pantry, Countertops - Stone/Granite/Solid, Kitchen Island
Interior
Interior Features Beamed Ceilings, Sitting Room, Foyer
Heating Baseboard, Oil, Fireplace(s)
Cooling None
Flooring Wood, Flooring - Hardwood
Fireplaces Number 4
Fireplaces Type Dining Room, Living Room
Appliance Range, Dishwasher, Microwave, Refrigerator, Water Treatment, Tank Water Heater, Plumbed For Ice Maker, Utility Connections for Gas Range, Utility Connections for Gas Oven, Utility Connections for Gas Dryer
Laundry Washer Hookup
Exterior
Garage Spaces 2.0
Community Features Shopping, Tennis Court(s), Walk/Jog Trails, Stable(s), Golf, Medical Facility
Utilities Available for Gas Range, for Gas Oven, for Gas Dryer, Washer Hookup, Icemaker Connection
Roof Type Shingle
Total Parking Spaces 10
Garage Yes
Building
Foundation Stone
Sewer Private Sewer
Water Private
Architectural Style Antique
Schools
Elementary Schools Pompo/Center
Middle Schools Hale
High Schools Nashoba
Others
Senior Community false
Acceptable Financing Contract
Listing Terms Contract
Read Less
Want to know what your home might be worth? Contact us for a FREE valuation!

Our team is ready to help you sell your home for the highest possible price ASAP
Bought with Frazier and Plodzik • Barrett Sotheby's International Realty






