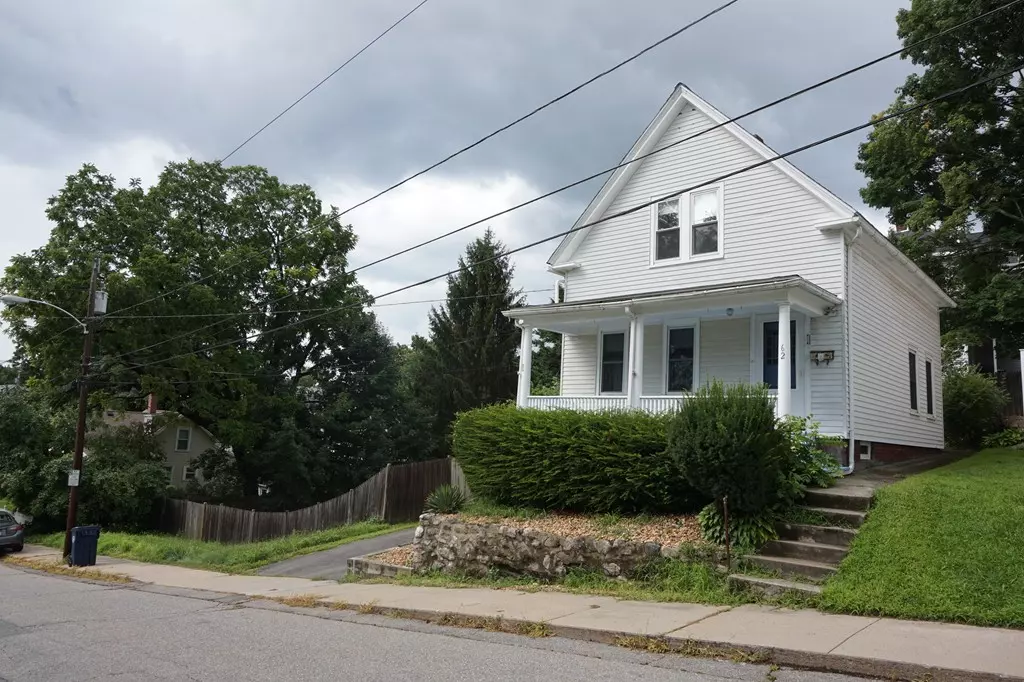$265,000
$279,900
5.3%For more information regarding the value of a property, please contact us for a free consultation.
62 Commonwealth Ave Marlborough, MA 01752
3 Beds
1.5 Baths
1,220 SqFt
Key Details
Sold Price $265,000
Property Type Single Family Home
Sub Type Single Family Residence
Listing Status Sold
Purchase Type For Sale
Square Footage 1,220 sqft
Price per Sqft $217
Subdivision Church Street Neighborhood
MLS Listing ID 72381378
Sold Date 10/31/18
Style Colonial
Bedrooms 3
Full Baths 1
Half Baths 1
Year Built 1895
Annual Tax Amount $3,558
Tax Year 2018
Lot Size 6,969 Sqft
Acres 0.16
Property Sub-Type Single Family Residence
Property Description
Lots of updates in this 3BR, 1.5BA, 1200 SF Colonial located in the fantastic Church Street neighborhood! INTERIOR FEATURES: Tile Floor Kitchen w/large pantry closet and updated Counters, Backsplash and Stove**Updated First Floor Half Bath**Tile Floor DR**Vinyl Floor LR and Front Entry**MBR w/wall-to-wall carpet & two closets**Two additional good-size bedrooms**Updated Full Bath w/brand new tub, shower and surround**Interior Paint 2012**Lower Level Storage, Laundry Area & walk-out to driveway**Lead Paint Abatement & Encapsulation 2003! EXTERIOR FEATURES:New architectural roof 2005**Updated Windows**Farmers Porch (new paint 2012)**Deck (new stain 2018)**1-Car Garage w/vinyl door & electric sub panel**Paved driveway w/motion detector floods**ADDITIONAL FEATURES: New Furnace 2014**New Water Heater 2013**Central A/C**Large, useable fenced-in lot to the left w/potential for kids play area, pool, etc.**GREAT House; GREAT Location. . . COME SEE!
Location
State MA
County Middlesex
Zoning Res
Direction From Main Street: South on Route 85. Left onto Commonwealth
Rooms
Basement Full, Walk-Out Access, Interior Entry
Primary Bedroom Level Second
Dining Room Ceiling Fan(s), Flooring - Stone/Ceramic Tile, Exterior Access
Kitchen Bathroom - Half, Flooring - Stone/Ceramic Tile, Pantry
Interior
Heating Forced Air, Natural Gas
Cooling Central Air
Appliance Range, Dishwasher, Microwave, Refrigerator, Washer, Dryer, Gas Water Heater, Tank Water Heater, Utility Connections for Gas Range, Utility Connections for Gas Dryer
Laundry Gas Dryer Hookup, Washer Hookup, In Basement
Exterior
Exterior Feature Rain Gutters
Garage Spaces 1.0
Community Features Public Transportation, Shopping, Park, Walk/Jog Trails, Golf, Medical Facility, Conservation Area, Highway Access, Private School, Public School, T-Station
Utilities Available for Gas Range, for Gas Dryer, Washer Hookup
Waterfront Description Beach Front, Lake/Pond, 1 to 2 Mile To Beach, Beach Ownership(Public)
Total Parking Spaces 4
Garage Yes
Building
Foundation Stone
Sewer Public Sewer
Water Public
Architectural Style Colonial
Schools
Elementary Schools Kane Es
Middle Schools Whitcomb Ms
High Schools Marlborough Hs
Read Less
Want to know what your home might be worth? Contact us for a FREE valuation!

Our team is ready to help you sell your home for the highest possible price ASAP
Bought with Rachel E. Bodner • Coldwell Banker Residential Brokerage - Sudbury






