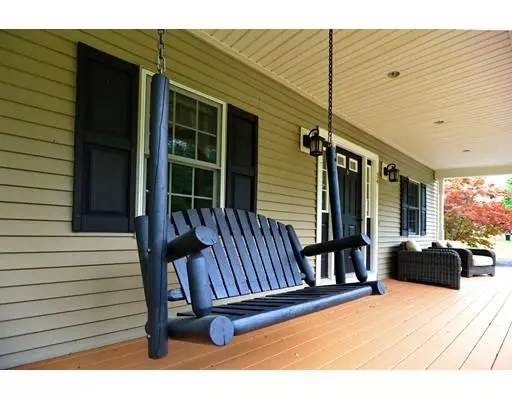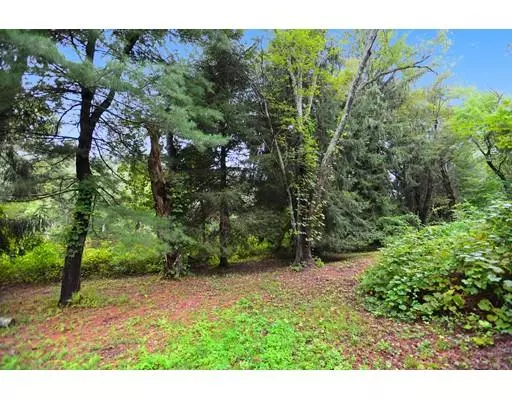$450,000
$450,000
For more information regarding the value of a property, please contact us for a free consultation.
34 Vernon Street Middleboro, MA 02346
3 Beds
2 Baths
2,961 SqFt
Key Details
Sold Price $450,000
Property Type Single Family Home
Sub Type Single Family Residence
Listing Status Sold
Purchase Type For Sale
Square Footage 2,961 sqft
Price per Sqft $151
MLS Listing ID 72401980
Sold Date 03/29/19
Style Colonial, Contemporary
Bedrooms 3
Full Baths 2
Year Built 1947
Annual Tax Amount $5,444
Tax Year 2018
Lot Size 1.600 Acres
Acres 1.6
Property Sub-Type Single Family Residence
Property Description
Wonderful family home built for entertaining and enjoyment of the outdoors with 95 feet of direct river access for kayaking and fishing. Front farmers porch with swing welcomes you home. Main floor has huge mud room that could be used as office and connects to the two car heated garage. Open floor plan in the kitchen with gorgeous cabinets and granite counters. Dining room with pocket door to a cozy study/office with wood burning stove. Large family room with gas cast iron stove. Living room exits to a covered porch with connecting deck overlooking the large yard complete with fenced play area for the pups or kids. The second floor has wonderful master with large walk in closet, two additional bedrooms and bonus room currently being used as laundry room. Basement has a great game room with lounge and a bonus room for guests! Home has been lovingly updated and cared for by the same family for years. Truly a must see to appreciate the craftsmanship in this pristine home.
Location
State MA
County Plymouth
Area North Middleborough
Zoning Res
Direction Route 44 Eastr towards Taunton, right on Richmond Street which becomes Vernon Street.
Rooms
Family Room Flooring - Wood, Gas Stove
Basement Full, Partially Finished, Walk-Out Access, Interior Entry, Concrete
Primary Bedroom Level Second
Kitchen Flooring - Wood, Pantry, Countertops - Stone/Granite/Solid, Breakfast Bar / Nook, Open Floorplan, Recessed Lighting, Remodeled, Stainless Steel Appliances, Wainscoting, Wine Chiller
Interior
Interior Features Mud Room, Office, Game Room, Bonus Room, Central Vacuum
Heating Baseboard, Oil
Cooling Central Air
Flooring Carpet, Hardwood, Wood Laminate
Fireplaces Number 2
Appliance Range, Dishwasher, Microwave, Dryer, Utility Connections for Electric Dryer
Laundry Second Floor, Washer Hookup
Exterior
Exterior Feature Storage
Garage Spaces 2.0
Community Features Shopping, Golf, Medical Facility, Highway Access, Public School, T-Station, University
Utilities Available for Electric Dryer, Washer Hookup
Waterfront Description Waterfront, Stream, River, Direct Access
View Y/N Yes
View Scenic View(s)
Roof Type Shingle
Total Parking Spaces 6
Garage Yes
Building
Lot Description Other
Foundation Concrete Perimeter
Sewer Private Sewer
Water Private
Architectural Style Colonial, Contemporary
Schools
Elementary Schools Burkland
Middle Schools Nichols
High Schools Middleboro/Bp
Read Less
Want to know what your home might be worth? Contact us for a FREE valuation!

Our team is ready to help you sell your home for the highest possible price ASAP
Bought with Michael Ballow • Ballow and Hutchinson Realty Group, Inc.






