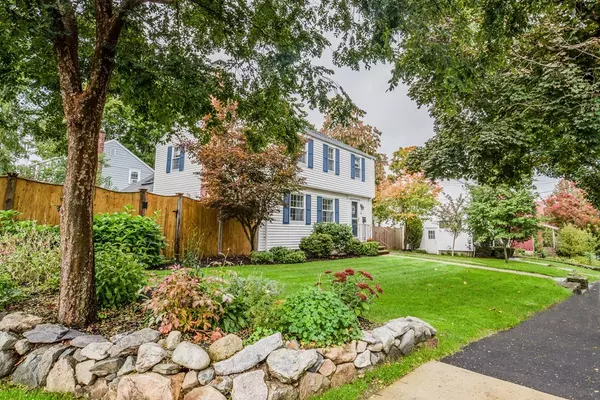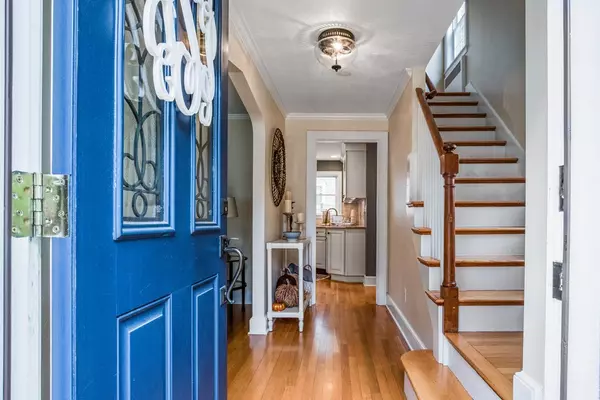$682,831
$649,000
5.2%For more information regarding the value of a property, please contact us for a free consultation.
41 Cedarwood Ave. Waltham, MA 02453
3 Beds
1.5 Baths
1,572 SqFt
Key Details
Sold Price $682,831
Property Type Single Family Home
Sub Type Single Family Residence
Listing Status Sold
Purchase Type For Sale
Square Footage 1,572 sqft
Price per Sqft $434
MLS Listing ID 72408842
Sold Date 12/07/18
Style Colonial
Bedrooms 3
Full Baths 1
Half Baths 1
HOA Y/N false
Year Built 1940
Annual Tax Amount $6,568
Tax Year 2018
Lot Size 6,969 Sqft
Acres 0.16
Property Sub-Type Single Family Residence
Property Description
Located in the desirable Cedarwood neighborhood is this beautifully updated colonial. Truly unpack and move in condition. Updated chef's kitchen includes granite counters, island, s/s appliances, subzero refrigerator and double oven. Large family room with cathedral ceiling overlooks private fenced in backyard. Living room with built ins and fireplace. Dining area. Updated half bathroom. Hardwood floors throughout entire house. Upstairs includes 3 bedrooms and an updated full bathroom. Walk up attic is great for storage. One car garage. Large private back yard with patio and lots of play space. Updates include: converted from oil to gas (2103), roof (2013), water heater (2016), chimney cleaned and re pointed (2016), new lawn (2018), irrigation updated (2014), kitchen, windows, and bathrooms. Conveniently located to Rt. 128, Mass Pike, commuter rail, MBTA, restaurants, shopping, Brandeis and the neighborhood park. Showings start at the open house on Sunday, Oct. 14, 12:00-1:30.
Location
State MA
County Middlesex
Area Cedarwood
Zoning res
Direction Weston St (Rt. 20) to Cedarwood Ave
Rooms
Family Room Skylight, Cathedral Ceiling(s), Ceiling Fan(s), Flooring - Hardwood, French Doors, Exterior Access
Basement Full, Sump Pump
Primary Bedroom Level Second
Dining Room Flooring - Hardwood
Kitchen Flooring - Hardwood, Countertops - Stone/Granite/Solid, Kitchen Island, Stainless Steel Appliances
Interior
Heating Baseboard, Natural Gas
Cooling None
Fireplaces Number 1
Fireplaces Type Living Room
Appliance Oven, Dishwasher, Refrigerator, Washer, Dryer, Gas Water Heater
Exterior
Exterior Feature Sprinkler System
Garage Spaces 1.0
Fence Fenced
Community Features Public Transportation
Roof Type Shingle
Total Parking Spaces 5
Garage Yes
Building
Foundation Concrete Perimeter
Sewer Public Sewer
Water Public
Architectural Style Colonial
Schools
Elementary Schools Stanley
Middle Schools Mcdevitt
High Schools Waltham
Read Less
Want to know what your home might be worth? Contact us for a FREE valuation!

Our team is ready to help you sell your home for the highest possible price ASAP
Bought with Team Suzanne and Company • Keller Williams Realty Boston Northwest






