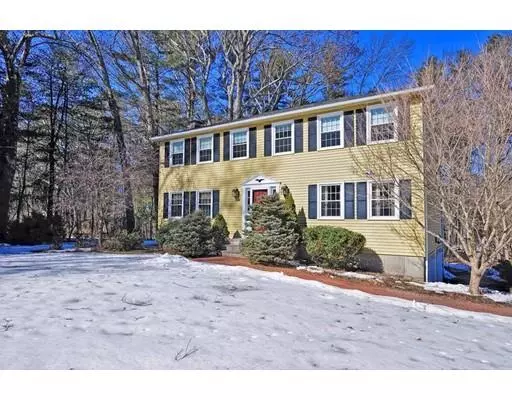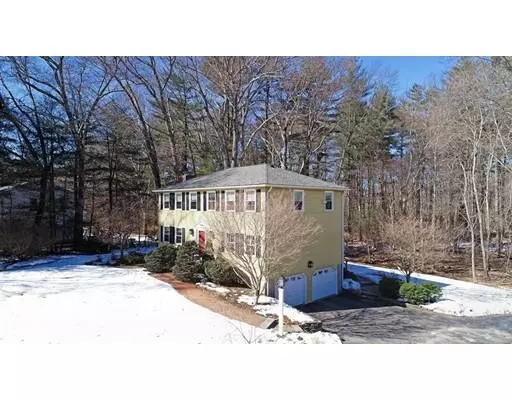$540,000
$550,000
1.8%For more information regarding the value of a property, please contact us for a free consultation.
548 Fiske Street Holliston, MA 01746
4 Beds
2.5 Baths
2,080 SqFt
Key Details
Sold Price $540,000
Property Type Single Family Home
Sub Type Single Family Residence
Listing Status Sold
Purchase Type For Sale
Square Footage 2,080 sqft
Price per Sqft $259
MLS Listing ID 72458497
Sold Date 05/31/19
Style Colonial
Bedrooms 4
Full Baths 2
Half Baths 1
HOA Y/N false
Year Built 1975
Annual Tax Amount $8,392
Tax Year 2018
Lot Size 0.960 Acres
Acres 0.96
Property Sub-Type Single Family Residence
Property Description
Get ready to breathe in the Spring air, and dream of this Classic, hip-roofed Colonial, on an acre of wooded beauty! Four large bedrooms, with shiny hardwood floors, new roof and insulation, newer windows, new garage doors, new washer and dryer, new stainless steel kitchen appliances and freshly painted! Fireplaced first floor Family Room, with built-in cabinets, granite kitchen countertops, and fabulous screened-in porch , overlooking tranquil, gardens! Beautifully maintained, and boasting the quaint, desirable town of Holliston...you won't want to miss out on this jewel!
Location
State MA
County Middlesex
Zoning 43
Direction Washington>Central>Fiske (Sherborn line)
Rooms
Family Room Closet/Cabinets - Custom Built, Flooring - Hardwood
Basement Full, Partially Finished, Interior Entry, Garage Access
Primary Bedroom Level Second
Dining Room Flooring - Hardwood, Window(s) - Bay/Bow/Box, Chair Rail
Kitchen Flooring - Hardwood, Dining Area, Pantry, Countertops - Stone/Granite/Solid, Kitchen Island, Slider, Stainless Steel Appliances, Lighting - Overhead
Interior
Interior Features Entrance Foyer
Heating Oil
Cooling Central Air
Flooring Wood, Tile, Flooring - Stone/Ceramic Tile
Fireplaces Number 1
Fireplaces Type Family Room
Appliance Range, Dishwasher, Microwave, Refrigerator, Washer, Dryer, Oil Water Heater, Tank Water Heater, Utility Connections for Electric Oven, Utility Connections for Electric Dryer
Laundry Flooring - Stone/Ceramic Tile, First Floor, Washer Hookup
Exterior
Exterior Feature Rain Gutters, Professional Landscaping, Sprinkler System, Decorative Lighting
Garage Spaces 2.0
Community Features Park, Walk/Jog Trails, Stable(s), Golf, Bike Path, Conservation Area, Public School
Utilities Available for Electric Oven, for Electric Dryer, Washer Hookup
Waterfront Description Beach Front, Lake/Pond, 1/2 to 1 Mile To Beach, Beach Ownership(Public)
Roof Type Shingle
Total Parking Spaces 6
Garage Yes
Building
Lot Description Wooded, Level
Foundation Concrete Perimeter
Sewer Private Sewer
Water Public
Architectural Style Colonial
Read Less
Want to know what your home might be worth? Contact us for a FREE valuation!

Our team is ready to help you sell your home for the highest possible price ASAP
Bought with Ellen S. McGillivray • Coldwell Banker Residential Brokerage - Westwood






