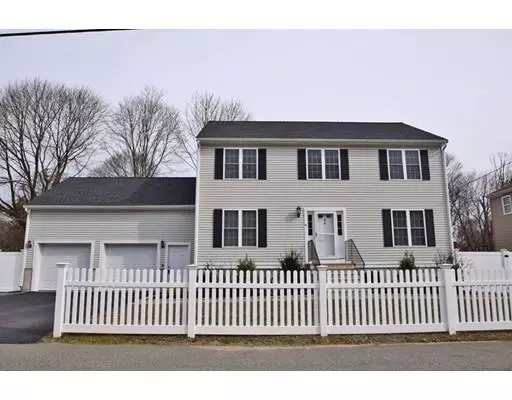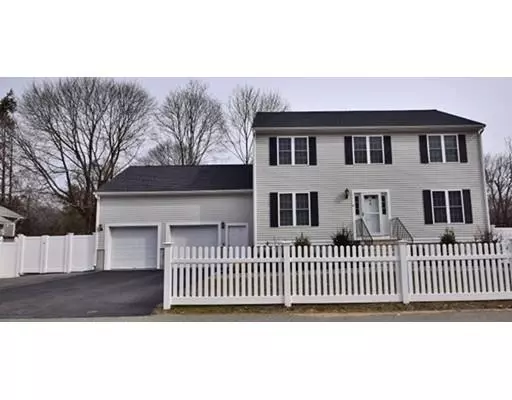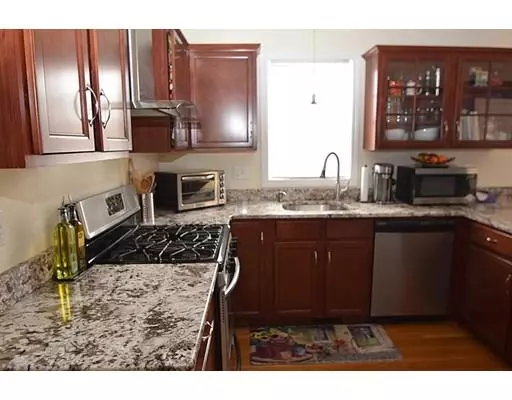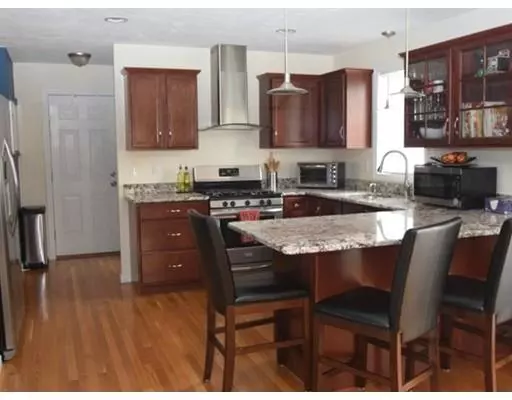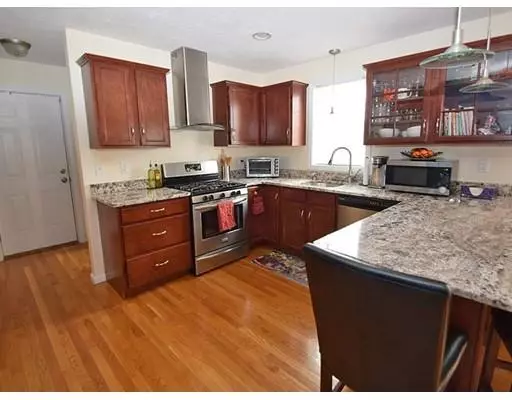$560,000
$545,888
2.6%For more information regarding the value of a property, please contact us for a free consultation.
14 Plain St Randolph, MA 02368
4 Beds
2.5 Baths
2,016 SqFt
Key Details
Sold Price $560,000
Property Type Single Family Home
Sub Type Single Family Residence
Listing Status Sold
Purchase Type For Sale
Square Footage 2,016 sqft
Price per Sqft $277
MLS Listing ID 72458925
Sold Date 04/22/19
Style Colonial
Bedrooms 4
Full Baths 2
Half Baths 1
HOA Y/N false
Year Built 2012
Annual Tax Amount $5,680
Tax Year 2019
Lot Size 0.270 Acres
Acres 0.27
Property Sub-Type Single Family Residence
Property Description
Beautiful Young Colonial 4 Bedrooms, 2 1/2 Bath 36x28 Open Floor Plan Plus 2 Car Attached Garage. Hardwood Floors throughout, Granite Kitchen With Breakfast Bar, All S.S Appliances, 5 Burner Gas Stove Matching Glass And S.S Range Hood. First Floor Laundry Room With Washer And Dryer. CAT5 Networking In Every room! Master Bedroom Has Walk-In Closet, Double Sinks, Tiled Shower. Great Home For Entertaining Including Fenced In Backyard, Patio And Play Area, Oversized Deck, Gas Line To Grill and Firepit, Central A/C, Gas Utilities, Plenty Of Parking. Very Well Cared For Home On Side Street. Close To Public Trans, Schools And Center Of Town, Location Location Location!!
Location
State MA
County Norfolk
Area South Randolph
Zoning RH
Direction North St to Plain St.
Rooms
Basement Full, Bulkhead, Unfinished
Primary Bedroom Level Second
Dining Room Flooring - Hardwood, Open Floorplan
Kitchen Closet, Flooring - Hardwood, Dining Area, Balcony / Deck, Pantry, Countertops - Stone/Granite/Solid, Countertops - Upgraded, Breakfast Bar / Nook, Deck - Exterior, Open Floorplan, Recessed Lighting, Slider, Stainless Steel Appliances, Lighting - Pendant
Interior
Interior Features Internet Available - Broadband, High Speed Internet
Heating Forced Air, Natural Gas
Cooling Central Air
Flooring Tile, Hardwood
Appliance Range, Dishwasher, Disposal, Refrigerator, Washer, Dryer, Gas Water Heater, Plumbed For Ice Maker, Utility Connections for Gas Range, Utility Connections for Gas Dryer
Laundry Flooring - Hardwood, Main Level, Cabinets - Upgraded, Gas Dryer Hookup, Washer Hookup, First Floor
Exterior
Exterior Feature Rain Gutters, Storage, Professional Landscaping
Garage Spaces 2.0
Fence Fenced/Enclosed, Fenced
Community Features Public Transportation, Shopping, Park, Walk/Jog Trails, Medical Facility, Laundromat, Highway Access, House of Worship, Private School, Public School, T-Station
Utilities Available for Gas Range, for Gas Dryer, Washer Hookup, Icemaker Connection
Roof Type Shingle
Total Parking Spaces 8
Garage Yes
Building
Lot Description Level
Foundation Concrete Perimeter
Sewer Public Sewer
Water Public
Architectural Style Colonial
Others
Senior Community false
Read Less
Want to know what your home might be worth? Contact us for a FREE valuation!

Our team is ready to help you sell your home for the highest possible price ASAP
Bought with Grace Hui • Keller Williams Realty

