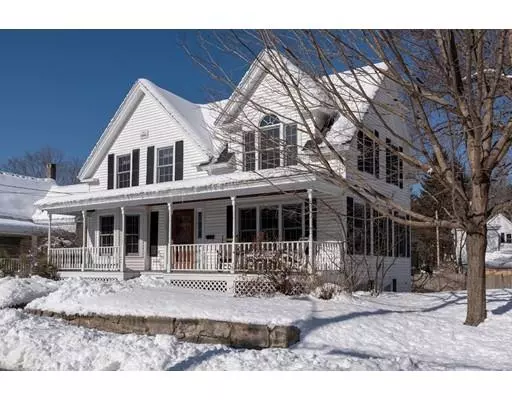$502,500
$515,000
2.4%For more information regarding the value of a property, please contact us for a free consultation.
137 Union St Holliston, MA 01746
4 Beds
2.5 Baths
2,184 SqFt
Key Details
Sold Price $502,500
Property Type Single Family Home
Sub Type Single Family Residence
Listing Status Sold
Purchase Type For Sale
Square Footage 2,184 sqft
Price per Sqft $230
MLS Listing ID 72460974
Sold Date 04/04/19
Style Colonial
Bedrooms 4
Full Baths 2
Half Baths 1
HOA Y/N false
Year Built 1860
Annual Tax Amount $7,021
Tax Year 2019
Lot Size 0.260 Acres
Acres 0.26
Property Sub-Type Single Family Residence
Property Description
Location Location Location. FIRST SHOWINGS AT OPEN HOUSE SATURDAY NOON TO 2PM MARCH 9TH. Located in the heart of Holliston's darling and coveted MUDVILLE neighborhood. Relax in rocker on your farmer's porch enjoying view of Arch Street Bridge. Steps away from Upper Charles Rail Trail and short walk to Lake Winthrop and charming downtown. Large village colonial with almost 2200 sqft of living space, 4 bedrooms and 2.5 bathrooms which includes a Master bath. Bright sunny house. Morning sun in front Bedrooms and Living room. Late morning early afternoon enjoy the sun in the Family room. Barbecue on gas piped grill on rear deck overlooking well cared for fruit and vegetable garden. Many upgrades; Newly decorated office in 2018; New kitchen renovation 2016 (cherry cabinets, granite counters recessed lighting and tile flooring); New utility room 2016 includes newer washer dryer ; New septic 2017; New roof 2015; and new driveway 2016. No shortage of closets or storage space.
Location
State MA
County Middlesex
Zoning 36
Direction 16 to Pleasant to Union
Rooms
Family Room Flooring - Wall to Wall Carpet, Window(s) - Picture
Basement Full, Interior Entry, Garage Access, Sump Pump, Concrete
Primary Bedroom Level Second
Dining Room Flooring - Hardwood, Chair Rail
Kitchen Flooring - Stone/Ceramic Tile, Dining Area, Countertops - Stone/Granite/Solid, Cabinets - Upgraded, Deck - Exterior, Recessed Lighting, Remodeled, Gas Stove
Interior
Interior Features Office, High Speed Internet
Heating Baseboard, Natural Gas
Cooling Other, Whole House Fan
Flooring Tile, Carpet, Hardwood, Flooring - Hardwood
Appliance Range, Dishwasher, Microwave, Refrigerator, Washer, Dryer, Gas Water Heater, Plumbed For Ice Maker, Utility Connections for Gas Range, Utility Connections for Gas Oven, Utility Connections for Gas Dryer
Laundry Laundry Closet, Flooring - Stone/Ceramic Tile, Gas Dryer Hookup, Recessed Lighting, Remodeled, Washer Hookup, First Floor
Exterior
Exterior Feature Garden, Stone Wall
Garage Spaces 1.0
Community Features Park, Walk/Jog Trails, Bike Path, Conservation Area, Public School
Utilities Available for Gas Range, for Gas Oven, for Gas Dryer, Washer Hookup, Icemaker Connection
Waterfront Description Beach Front, Lake/Pond, Walk to, 3/10 to 1/2 Mile To Beach, Beach Ownership(Public)
Roof Type Shingle
Total Parking Spaces 5
Garage Yes
Building
Lot Description Level
Foundation Concrete Perimeter, Stone
Sewer Private Sewer
Water Public
Architectural Style Colonial
Schools
Elementary Schools Placentino
Middle Schools Adams
High Schools Holliston High
Others
Senior Community false
Acceptable Financing Contract
Listing Terms Contract
Read Less
Want to know what your home might be worth? Contact us for a FREE valuation!

Our team is ready to help you sell your home for the highest possible price ASAP
Bought with Tara D'Amato • Keller Williams Realty Boston South West






