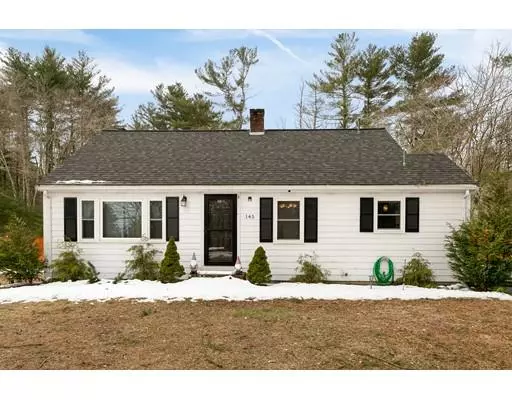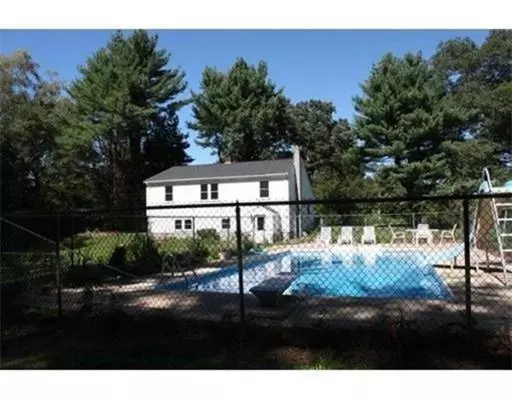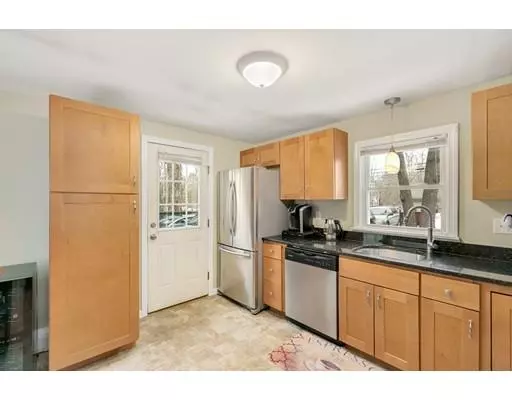$370,000
$370,000
For more information regarding the value of a property, please contact us for a free consultation.
145 Plymouth St Middleboro, MA 02346
3 Beds
1.5 Baths
1,585 SqFt
Key Details
Sold Price $370,000
Property Type Single Family Home
Sub Type Single Family Residence
Listing Status Sold
Purchase Type For Sale
Square Footage 1,585 sqft
Price per Sqft $233
MLS Listing ID 72467896
Sold Date 04/25/19
Bedrooms 3
Full Baths 1
Half Baths 1
Year Built 1960
Annual Tax Amount $4,056
Tax Year 2018
Lot Size 1.500 Acres
Acres 1.5
Property Sub-Type Single Family Residence
Property Description
OPEN HOUSE CANCELLED. Unique & Sophisticated front to back split, freshly painted and newly renovated in Middleborough, MA. There's more than meets the eye, upon entering one is awed by the creative use of space and innovate layout. Spacious open living room & dining room floor plan with gleaming hardwood floors & open staircase leading to the second level; sizable updated kitchen w/stainless steel appliances, roomy & cozy fully finished basement with hand laid stone mantle/decorative fireplace, & half bath w/ Samsung washer & dryer. The 2nd level's bright & airy hallway leads to three stylish & charming sunny bedrooms, an elegant full bath w/ marble patterned tiles & glass sliding doors to shower. Additionally, property features a large grassy fenced in yard with a fenced in-ground pool.
Location
State MA
County Plymouth
Zoning res
Direction Take MA-24 S to exit 15 (MA-104 E). Take MA 104 E to Vernon St, and Vernon St to Plymouth St.
Rooms
Family Room Bathroom - Half, Flooring - Wall to Wall Carpet, Cable Hookup
Basement Partial, Finished
Primary Bedroom Level Second
Dining Room Flooring - Hardwood, Lighting - Pendant
Kitchen Flooring - Vinyl, Countertops - Stone/Granite/Solid, Exterior Access, Stainless Steel Appliances
Interior
Interior Features High Speed Internet
Heating Central, Oil
Cooling Central Air
Flooring Carpet, Hardwood, Flooring - Hardwood
Fireplaces Number 1
Fireplaces Type Family Room
Appliance Range, Dishwasher, Microwave, Countertop Range, Refrigerator, Washer, Dryer, Oil Water Heater, Utility Connections for Electric Range, Utility Connections for Electric Dryer
Laundry In Basement, Washer Hookup
Exterior
Fence Fenced
Pool Pool - Inground Heated
Community Features Public Transportation, Park, Walk/Jog Trails, Medical Facility, House of Worship, Public School
Utilities Available for Electric Range, for Electric Dryer, Washer Hookup
Roof Type Shingle
Total Parking Spaces 6
Garage No
Private Pool true
Building
Lot Description Wooded, Level
Foundation Concrete Perimeter
Sewer Private Sewer
Water Public
Others
Acceptable Financing Contract
Listing Terms Contract
Read Less
Want to know what your home might be worth? Contact us for a FREE valuation!

Our team is ready to help you sell your home for the highest possible price ASAP
Bought with Mullins Realty Team • Century 21 North East






