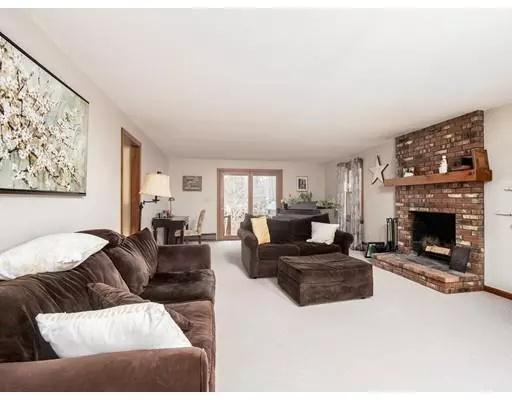$425,750
$435,000
2.1%For more information regarding the value of a property, please contact us for a free consultation.
2 Arrow Ln Acushnet, MA 02743
4 Beds
2 Baths
2,342 SqFt
Key Details
Sold Price $425,750
Property Type Single Family Home
Sub Type Single Family Residence
Listing Status Sold
Purchase Type For Sale
Square Footage 2,342 sqft
Price per Sqft $181
MLS Listing ID 72469387
Sold Date 08/26/19
Style Colonial
Bedrooms 4
Full Baths 2
HOA Y/N false
Year Built 1988
Annual Tax Amount $5,103
Tax Year 2019
Lot Size 0.730 Acres
Acres 0.73
Property Sub-Type Single Family Residence
Property Description
Location,Location, Location! This is what you've been waiting for! A 4 bedroom colonial home located in a wonderful subdivision of northern Acushnet! Boasting 9 rooms and a finished basement. Inground pool with pool house and a 2 car garage! The side entry brings you into a spectacular country feeling family room w/beamed, wooden cathedral ceiling, off this is a spectacular "heated" sun room, w/wooden ceiling,shining wood floors and an exterior door to the backyard and pool area. A great spot to read and relax after a hard days work! The kitchen has granite tops/ss appliances and a pretty tile back splash. Spacious DR has a chair rail and hardwood floors. Large front foyer with tile floors. FB with laundry and a formal front/back LR with brick fireplace and exterior access. Second floor has 4 generous sized bedrooms, all w/ceiling fans. The master has access to the Full Bath. Basement has a heated playroom,! Enjoy all that this home has to offer!
Location
State MA
County Bristol
Zoning 1
Direction off Middle Rd near Lake st.
Rooms
Family Room Skylight, Cathedral Ceiling(s), Ceiling Fan(s), Beamed Ceilings, Flooring - Stone/Ceramic Tile, Exterior Access
Basement Full, Partially Finished, Walk-Out Access, Interior Entry, Sump Pump, Concrete
Primary Bedroom Level Second
Dining Room Flooring - Hardwood, Chair Rail
Kitchen Flooring - Stone/Ceramic Tile, Countertops - Stone/Granite/Solid, Recessed Lighting, Stainless Steel Appliances
Interior
Interior Features Cathedral Ceiling(s), Ceiling Fan(s), Sun Room, Game Room
Heating Baseboard, Oil
Cooling Central Air
Flooring Tile, Carpet, Hardwood, Flooring - Hardwood, Flooring - Wall to Wall Carpet
Fireplaces Number 1
Fireplaces Type Living Room
Appliance Range, Dishwasher, Refrigerator, Tank Water Heater
Laundry First Floor
Exterior
Garage Spaces 2.0
Fence Fenced/Enclosed, Fenced
Pool In Ground
Community Features Golf, Highway Access, House of Worship, Public School
Roof Type Shingle
Total Parking Spaces 4
Garage Yes
Private Pool true
Building
Lot Description Corner Lot
Foundation Concrete Perimeter
Sewer Private Sewer
Water Private
Architectural Style Colonial
Read Less
Want to know what your home might be worth? Contact us for a FREE valuation!

Our team is ready to help you sell your home for the highest possible price ASAP
Bought with Sharon Simmons • RE/MAX Vantage






