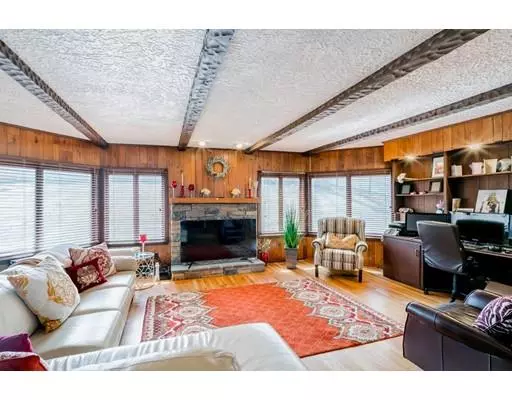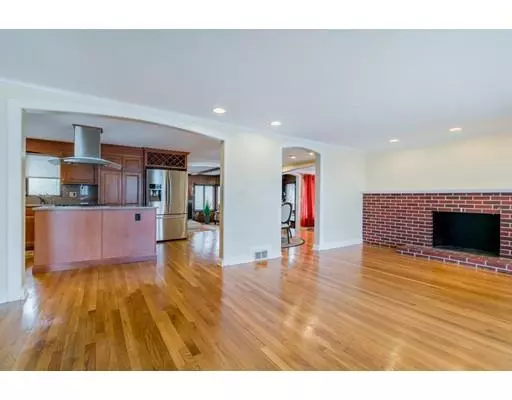$471,000
$449,900
4.7%For more information regarding the value of a property, please contact us for a free consultation.
18 Barry St Randolph, MA 02368
3 Beds
2.5 Baths
2,476 SqFt
Key Details
Sold Price $471,000
Property Type Single Family Home
Sub Type Single Family Residence
Listing Status Sold
Purchase Type For Sale
Square Footage 2,476 sqft
Price per Sqft $190
Subdivision Deer Park
MLS Listing ID 72475674
Sold Date 05/24/19
Style Raised Ranch
Bedrooms 3
Full Baths 2
Half Baths 1
Year Built 1960
Annual Tax Amount $5,671
Tax Year 2019
Lot Size 0.280 Acres
Acres 0.28
Property Sub-Type Single Family Residence
Property Description
BEAUTIFULLY UPDATED home with potentially up to 4 beds and 2.5 baths. This spacious and open concept house offers close to 2500 sqft of living space & 12,000 sq. ft. of land. Master suite w/stand up shower, and his/hers vanity. Additional 2 good sized bedrooms and 1 full bath on the main level. The finished lower level has a room that potentially can be used as a 4th bedroom/office with closet, wet bar, a huge family/playroom, half bath, fireplace, and laundry area. Hardwood-flooring. Modern kitchen with maintenance free quartz countertop. Sun filled dining room and family room with wood burning fireplace. Large living room with Vermont gas fireplace. Outside deck and fenced in yard for outdoor enjoyment/entertaining. Easy access to highway and many area amenities. Sought after Deer Park neighborhood. NEW ROOF (2019). Gas water heater is 2 years old and gas furnace is approximately 9 years old. JUST MOVE RIGHT IN!
Location
State MA
County Norfolk
Direction GPS
Rooms
Basement Full, Finished
Primary Bedroom Level First
Interior
Interior Features Great Room
Heating Central, Forced Air, Natural Gas
Cooling Central Air
Fireplaces Number 3
Appliance Oven, Dishwasher, Disposal, Countertop Range, Refrigerator, Gas Water Heater, Utility Connections for Gas Range, Utility Connections for Gas Dryer
Laundry In Basement
Exterior
Exterior Feature Storage
Garage Spaces 1.0
Fence Fenced/Enclosed, Fenced
Community Features Public Transportation, Park, Walk/Jog Trails, Medical Facility, Highway Access, House of Worship, Public School
Utilities Available for Gas Range, for Gas Dryer
Roof Type Shingle
Total Parking Spaces 4
Garage Yes
Building
Foundation Concrete Perimeter
Sewer Public Sewer
Water Public
Architectural Style Raised Ranch
Read Less
Want to know what your home might be worth? Contact us for a FREE valuation!

Our team is ready to help you sell your home for the highest possible price ASAP
Bought with Max Moise • eXp Realty





