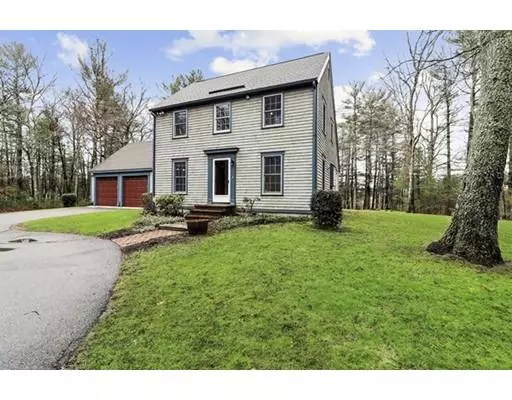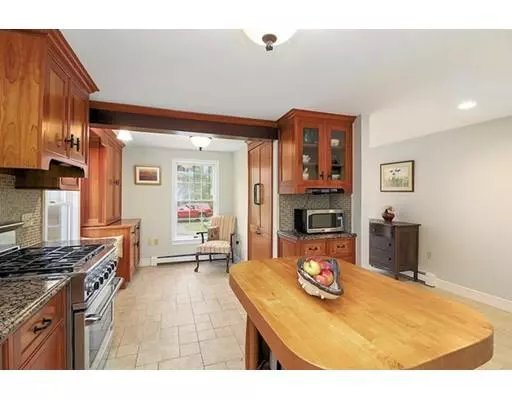$484,900
$484,900
For more information regarding the value of a property, please contact us for a free consultation.
199 Rocky Meadow St Middleboro, MA 02346
3 Beds
2 Baths
2,184 SqFt
Key Details
Sold Price $484,900
Property Type Single Family Home
Sub Type Single Family Residence
Listing Status Sold
Purchase Type For Sale
Square Footage 2,184 sqft
Price per Sqft $222
MLS Listing ID 72485143
Sold Date 08/15/19
Style Colonial, Saltbox
Bedrooms 3
Full Baths 2
Year Built 1986
Annual Tax Amount $5,185
Tax Year 2018
Lot Size 6.300 Acres
Acres 6.3
Property Sub-Type Single Family Residence
Property Description
6+ Acres, off the beaten path and abuts acres of Cranberry bogs and miles of bog trails. Great for horses, animals or just walking the dog. This Lovely Home offers an Open Floor Plan. Skylight for Lots of Natural Light. Gorgeous Kitchen updated in 2006-2007 with Farmers sink, Granite counters, tile floors, sitting area, and so much more. First floor Bedroom and Bath. 2 Additional Spacious Bedrooms on the second floor. Cedar Closet for extra storage. Large Family Room and Large Home Office Space on lower level. First floor laundry. Spacious 22'x22' 2 Car Garage. Huge 20'x13' Shed for extra storage. Minutes to downtown, route 44, 495, 24, and the Commuter Rail. Call today! Do not enter property without a confirmed appointment.
Location
State MA
County Plymouth
Zoning rr
Direction Plymouth Street to Rocky Meadow Street or Purchase to Rocky Meadow St.
Rooms
Family Room Closet, Flooring - Vinyl
Basement Full, Walk-Out Access, Concrete
Primary Bedroom Level Main
Main Level Bedrooms 1
Dining Room Cathedral Ceiling(s), Flooring - Wood, Window(s) - Bay/Bow/Box, Open Floorplan
Kitchen Beamed Ceilings, Flooring - Stone/Ceramic Tile, Window(s) - Bay/Bow/Box, Pantry, Breakfast Bar / Nook, Open Floorplan, Recessed Lighting, Remodeled, Stainless Steel Appliances, Gas Stove
Interior
Interior Features Recessed Lighting, Closet, Home Office, Foyer, Entry Hall
Heating Baseboard, Oil
Cooling None, Whole House Fan
Flooring Wood, Tile, Vinyl, Flooring - Vinyl
Appliance Range, Dishwasher, Refrigerator, Washer, Dryer, Propane Water Heater, Utility Connections for Gas Range
Laundry Laundry Closet, Main Level, Electric Dryer Hookup, Exterior Access, Washer Hookup, First Floor
Exterior
Exterior Feature Storage
Garage Spaces 2.0
Community Features Public Transportation, Shopping, Pool, Tennis Court(s), Park, Walk/Jog Trails, Stable(s), Golf, Medical Facility, Laundromat, Bike Path, Conservation Area, Highway Access, House of Worship, Public School, University
Utilities Available for Gas Range
Total Parking Spaces 4
Garage Yes
Building
Lot Description Wooded
Foundation Concrete Perimeter
Sewer Inspection Required for Sale
Water Private
Architectural Style Colonial, Saltbox
Schools
Elementary Schools Goode/Burkland
Middle Schools Nichols Middle
High Schools Middleboro
Others
Acceptable Financing Contract
Listing Terms Contract
Read Less
Want to know what your home might be worth? Contact us for a FREE valuation!

Our team is ready to help you sell your home for the highest possible price ASAP
Bought with Debra Reiffarth • RE/MAX Real Estate Center






