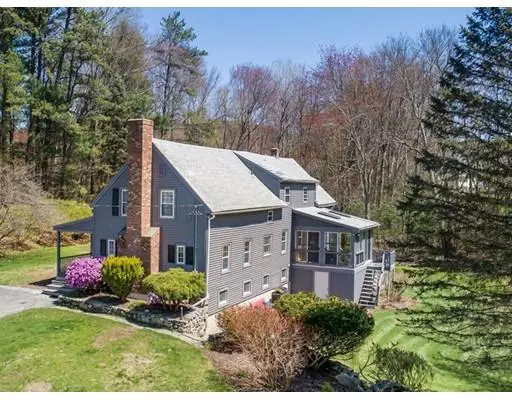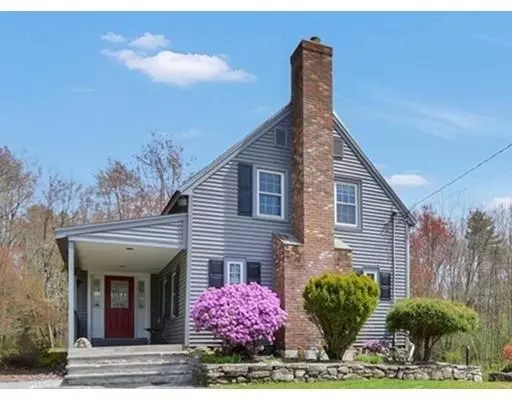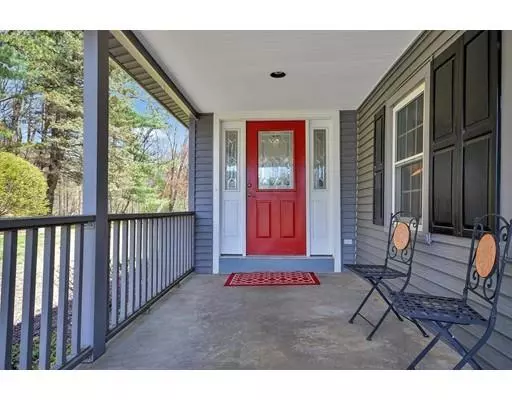$620,000
$589,000
5.3%For more information regarding the value of a property, please contact us for a free consultation.
40 Delaney St Stow, MA 01775
4 Beds
3 Baths
3,838 SqFt
Key Details
Sold Price $620,000
Property Type Single Family Home
Sub Type Equestrian
Listing Status Sold
Purchase Type For Sale
Square Footage 3,838 sqft
Price per Sqft $161
MLS Listing ID 72491994
Sold Date 06/28/19
Style Farmhouse
Bedrooms 4
Full Baths 3
Year Built 1910
Annual Tax Amount $10,164
Tax Year 2019
Lot Size 4.150 Acres
Acres 4.15
Property Sub-Type Equestrian
Property Description
Beautifully maintained home on gorgeous 4.15 acres that boast four bedrooms, groomed fields, paddocks, stone walls and tranquil woods. Three finished levels of over 3,000sf with a smart and flexible floor plan and freshly painted interiors. At the heart of this home, the kitchen has been updated with stainless steel appliances and has easy access to adjoining screened sunroom overlooking manicured grounds perfect for summer entertaining. Enjoy a cozy fire in the floor to ceiling stone-fireplaced living room. Oversized 2-car garage w/partially finished loft (extra storage or potential bonus space), 4 horse stalls, 2 paddocks + fenced dog run. Extremely flexible home for buyers of all types with 4 bedrooms, in-home office, equestrian opportunity, finished basement, access to major commuter routes and CR, award winning school system, shops, restaurants, health and wellness facilities, apple orchards, multiple public golf courses and Lake Boone. Not to be missed!!
Location
State MA
County Middlesex
Zoning R
Direction Great Road to Harvard to Delaney
Rooms
Family Room Beamed Ceilings, Flooring - Wall to Wall Carpet, Chair Rail, Open Floorplan, Paints & Finishes - Low VOC, Lighting - Overhead
Basement Full, Finished, Interior Entry
Primary Bedroom Level Second
Main Level Bedrooms 1
Kitchen Flooring - Vinyl, Dining Area, Chair Rail, Exterior Access, Open Floorplan, Paints & Finishes - Low VOC, Lighting - Overhead
Interior
Interior Features Ceiling Fan(s), Lighting - Overhead, Closet, Wet bar, Play Room, Sun Room, Office, Bonus Room
Heating Baseboard, Oil
Cooling Window Unit(s), Whole House Fan
Flooring Wood, Vinyl, Carpet, Flooring - Wall to Wall Carpet, Flooring - Stone/Ceramic Tile, Flooring - Laminate
Fireplaces Number 1
Fireplaces Type Living Room
Appliance Range, Dishwasher, Microwave, Refrigerator, Freezer, Washer, Dryer, Oil Water Heater, Plumbed For Ice Maker, Utility Connections for Electric Range, Utility Connections for Electric Oven
Laundry Washer Hookup
Exterior
Exterior Feature Balcony - Exterior, Storage, Professional Landscaping, Horses Permitted, Kennel
Garage Spaces 2.0
Community Features Shopping, Park, Walk/Jog Trails, Stable(s), Golf, Conservation Area, Highway Access
Utilities Available for Electric Range, for Electric Oven, Washer Hookup, Icemaker Connection
Waterfront Description Beach Front
View Y/N Yes
View Scenic View(s)
Roof Type Shingle
Total Parking Spaces 5
Garage Yes
Building
Lot Description Wooded, Easements
Foundation Concrete Perimeter
Sewer Private Sewer
Water Private
Architectural Style Farmhouse
Schools
Elementary Schools Center
Middle Schools Hale
High Schools Nrhs
Read Less
Want to know what your home might be worth? Contact us for a FREE valuation!

Our team is ready to help you sell your home for the highest possible price ASAP
Bought with Gerald Kobelski • Weichert Realtors - Revolution






