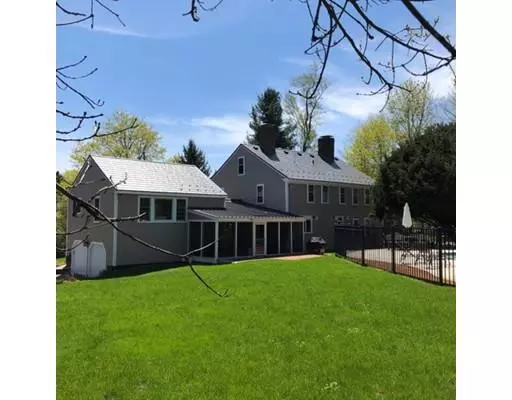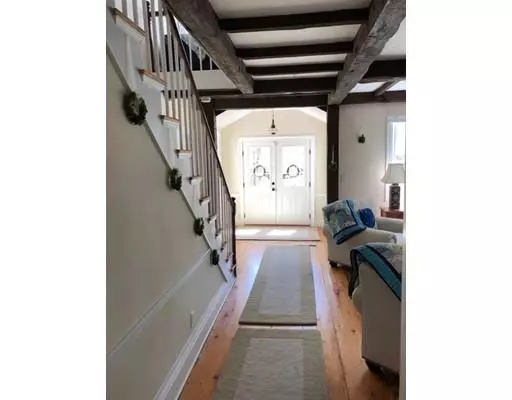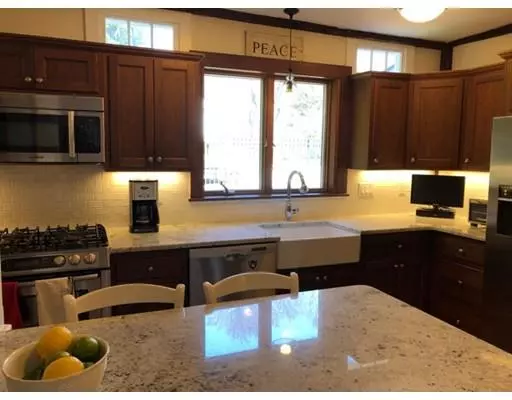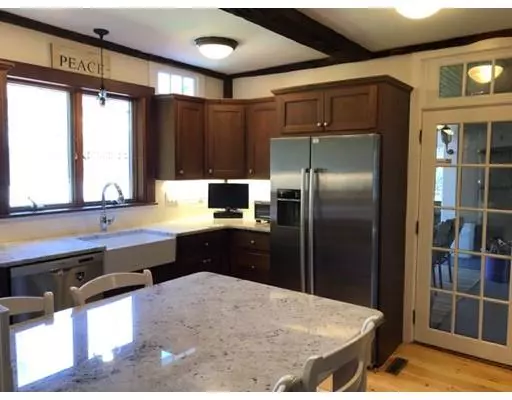$655,000
$699,900
6.4%For more information regarding the value of a property, please contact us for a free consultation.
151 Gleasondale Rd Stow, MA 01775
4 Beds
3.5 Baths
3,490 SqFt
Key Details
Sold Price $655,000
Property Type Single Family Home
Sub Type Single Family Residence
Listing Status Sold
Purchase Type For Sale
Square Footage 3,490 sqft
Price per Sqft $187
MLS Listing ID 72492542
Sold Date 07/26/19
Style Colonial, Antique
Bedrooms 4
Full Baths 3
Half Baths 1
Year Built 1780
Annual Tax Amount $11,245
Tax Year 2019
Lot Size 0.920 Acres
Acres 0.92
Property Sub-Type Single Family Residence
Property Description
A brilliant meld of antique charm and modern style featuring updated kitchen with Granite and SS Bosch appliances, generously sized rooms, high ceilings, updated baths and metal roof. The bonus room above the garage has a 3/4 bath and kitchenette/wet bar - perfect for guests, nanny or family room. Master suite includes full bath and sitting room (4th bedroom). Wood floors, beamed ceilings and 8 fireplaces (2 with wood stoves) respect this property's history while the tasteful updates make it perfect for modern living. The screened porch overlooks the rear yard with brick patio, heated gunite pool and gas grill hook up - all adding great outdoor entertaining options. Convenient commuter access with local amenities including orchards and shopping.
Location
State MA
County Middlesex
Zoning R
Direction Mapquest
Rooms
Family Room Beamed Ceilings, Flooring - Wood
Basement Full, Bulkhead, Unfinished
Primary Bedroom Level Second
Dining Room Flooring - Wood
Kitchen Ceiling Fan(s), Beamed Ceilings, Flooring - Wood, Countertops - Stone/Granite/Solid, Kitchen Island, Stainless Steel Appliances, Gas Stove
Interior
Interior Features Bathroom - 3/4, Bathroom - With Shower Stall, Ceiling Fan(s), Closet, Wet bar, Bathroom, Bonus Room, Mud Room
Heating Forced Air, Electric Baseboard, Natural Gas
Cooling Window Unit(s)
Flooring Flooring - Wood
Fireplaces Number 8
Fireplaces Type Dining Room, Family Room, Kitchen, Living Room, Master Bedroom, Bedroom
Appliance Range, Dishwasher, Microwave, Refrigerator, Water Treatment, Gas Water Heater, Utility Connections for Gas Range, Utility Connections for Electric Dryer
Laundry Dryer Hookup - Gas, Washer Hookup
Exterior
Exterior Feature Storage, Sprinkler System
Garage Spaces 2.0
Fence Invisible
Pool In Ground
Community Features Walk/Jog Trails, Golf
Utilities Available for Gas Range, for Electric Dryer, Washer Hookup
Roof Type Metal
Total Parking Spaces 6
Garage Yes
Private Pool true
Building
Lot Description Corner Lot
Foundation Stone
Sewer Private Sewer
Water Private
Architectural Style Colonial, Antique
Others
Acceptable Financing Contract
Listing Terms Contract
Read Less
Want to know what your home might be worth? Contact us for a FREE valuation!

Our team is ready to help you sell your home for the highest possible price ASAP
Bought with Jennifer Gero • Keller Williams Realty Boston Northwest






