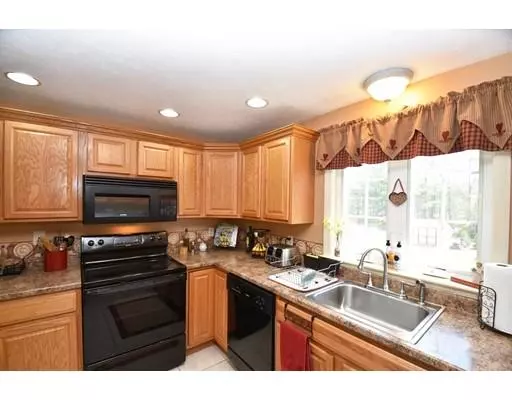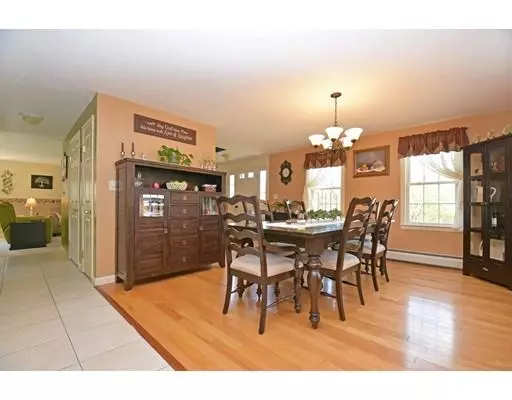$257,400
$249,900
3.0%For more information regarding the value of a property, please contact us for a free consultation.
110 Ruggles St Hardwick, MA 01037
3 Beds
2 Baths
1,638 SqFt
Key Details
Sold Price $257,400
Property Type Single Family Home
Sub Type Single Family Residence
Listing Status Sold
Purchase Type For Sale
Square Footage 1,638 sqft
Price per Sqft $157
MLS Listing ID 72496112
Sold Date 06/28/19
Style Cape
Bedrooms 3
Full Baths 2
HOA Y/N false
Year Built 2006
Annual Tax Amount $3,641
Tax Year 2019
Lot Size 0.460 Acres
Acres 0.46
Property Sub-Type Single Family Residence
Property Description
Here is your chance to own a home with a white picket fence that you've always dreamt of! This well-maintained Cape style home located on a country road is waiting for YOU! Enter through the living room which leads to the cabinet packed kitchen & full bath. Kitchen offers ample countertop space & a kitchen island for additional prep space! Open the sliding glass doors in the living room to enjoy the spring breeze! 2nd floor provides a full bath & 3 spacious bedrooms all providing ample closet space! Walk out lower level has tons of potential to be finished for add'l living space – bring your ideas! Exterior offers back deck overlooking the large back yard complete with storage shed & access to the East Quabbin Land Trust Rail Trail where you can explore the wonderful outdoors! Newer big ticket items: Hot water tank; Furnace power vent motor & storm doors! See this today – you won't be disappointed!
Location
State MA
County Worcester
Zoning R
Direction Pine St to Ruggles St
Rooms
Basement Full, Walk-Out Access, Concrete
Primary Bedroom Level Second
Dining Room Flooring - Hardwood, Exterior Access, Open Floorplan
Kitchen Flooring - Stone/Ceramic Tile, Pantry, Countertops - Upgraded, Exterior Access, Open Floorplan, Recessed Lighting
Interior
Heating Baseboard, Oil
Cooling None
Flooring Tile, Carpet, Hardwood
Appliance Range, Dishwasher, Microwave, Refrigerator, Washer, Dryer, Oil Water Heater, Tank Water Heater, Utility Connections for Electric Dryer
Laundry Washer Hookup
Exterior
Exterior Feature Rain Gutters, Storage, Garden
Community Features Shopping, Park, Walk/Jog Trails, Stable(s), Golf, Medical Facility, Bike Path, Public School
Utilities Available for Electric Dryer, Washer Hookup
View Y/N Yes
View Scenic View(s)
Roof Type Shingle
Total Parking Spaces 4
Garage No
Building
Lot Description Wooded, Cleared, Gentle Sloping, Level
Foundation Concrete Perimeter
Sewer Public Sewer
Water Public
Architectural Style Cape
Read Less
Want to know what your home might be worth? Contact us for a FREE valuation!

Our team is ready to help you sell your home for the highest possible price ASAP
Bought with Christina Riberdy • Daisy Hill Real Estate and Rentals






