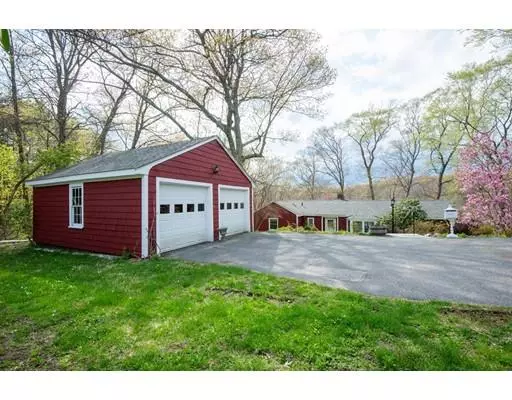$649,000
$649,000
For more information regarding the value of a property, please contact us for a free consultation.
33 Upper River Rd Ipswich, MA 01938
3 Beds
2 Baths
1,864 SqFt
Key Details
Sold Price $649,000
Property Type Single Family Home
Sub Type Single Family Residence
Listing Status Sold
Purchase Type For Sale
Square Footage 1,864 sqft
Price per Sqft $348
MLS Listing ID 72496864
Sold Date 08/20/19
Style Ranch
Bedrooms 3
Full Baths 2
HOA Y/N false
Year Built 1948
Annual Tax Amount $7,248
Tax Year 2019
Lot Size 0.610 Acres
Acres 0.61
Property Sub-Type Single Family Residence
Property Description
Back on Market due to buyer not selling their home. No home inspection issues. Now is your chance to live on the Ipswich River! No flood insurance required for this great 3-bedroom, 2-bath ranch with great views and direct access to the Ipswich River. 4th bedroom with built-in bookcases and closet makes a perfect office. You will never want to leave the year-round sun room which makes you feel you are right on the water. Many updates including a new roof, windows and furnace and a gorgeous master bath. The exterior was recently painted, deck redone and new granite stairs. One of Ipswich's most desirable neighborhoods, convenient to downtown Ipswich and easy access to Routes 1A, 133 and 128. Ipswich is located 30 miles North of Boston, is home to Crane Beach and the Crane Estate, great restaurants and shops, hiking and biking trails and the Ipswich River right in your back yard. Commuter Rail to North Station. Grab your kayak and go!
Location
State MA
County Essex
Zoning RRA
Direction County Road (Route 1A) to Upper River Road or Masconomet Road.
Rooms
Basement Full, Walk-Out Access, Interior Entry, Concrete, Unfinished
Primary Bedroom Level First
Dining Room Flooring - Hardwood
Kitchen Flooring - Stone/Ceramic Tile
Interior
Interior Features Closet, Slider, Study, Sun Room
Heating Forced Air, Oil
Cooling None
Flooring Wood, Carpet, Flooring - Wall to Wall Carpet
Fireplaces Number 1
Fireplaces Type Living Room
Appliance Range, Dishwasher, Microwave, Refrigerator, Oil Water Heater, Utility Connections for Gas Range, Utility Connections for Gas Oven, Utility Connections for Electric Dryer
Laundry Gas Dryer Hookup, Exterior Access, Washer Hookup, In Basement
Exterior
Exterior Feature Balcony / Deck
Garage Spaces 2.0
Community Features Public Transportation, Walk/Jog Trails, Highway Access, Public School, T-Station
Utilities Available for Gas Range, for Gas Oven, for Electric Dryer, Washer Hookup
Waterfront Description Waterfront, Beach Front, River, Direct Access, Ocean, Beach Ownership(Public)
View Y/N Yes
View Scenic View(s)
Roof Type Shingle
Total Parking Spaces 6
Garage Yes
Building
Lot Description Corner Lot
Foundation Concrete Perimeter
Sewer Private Sewer
Water Public
Architectural Style Ranch
Schools
Elementary Schools Winthrop
Middle Schools Ipswich
High Schools Ipswich
Others
Senior Community false
Read Less
Want to know what your home might be worth? Contact us for a FREE valuation!

Our team is ready to help you sell your home for the highest possible price ASAP
Bought with Hackett & Glessner Team • J. Barrett & Company






