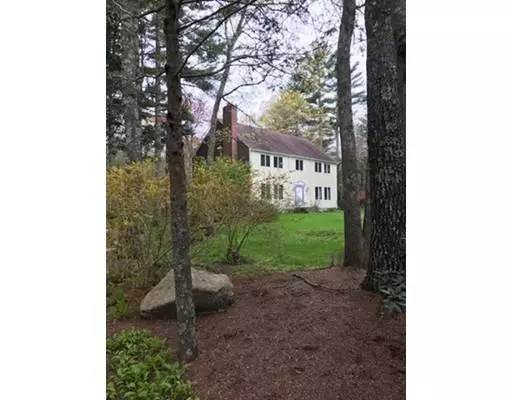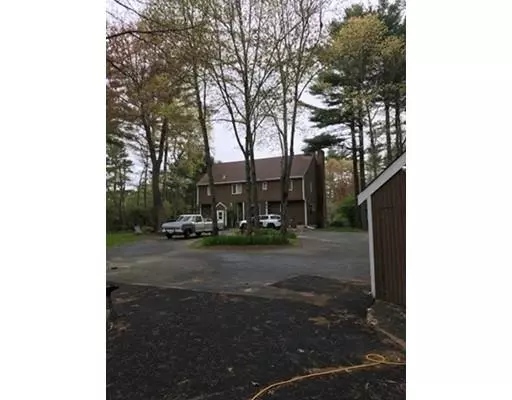$390,000
$459,900
15.2%For more information regarding the value of a property, please contact us for a free consultation.
6 Indian Meadow Road Middleboro, MA 02346
4 Beds
3.5 Baths
3,142 SqFt
Key Details
Sold Price $390,000
Property Type Single Family Home
Sub Type Single Family Residence
Listing Status Sold
Purchase Type For Sale
Square Footage 3,142 sqft
Price per Sqft $124
MLS Listing ID 72498048
Sold Date 08/13/19
Style Colonial
Bedrooms 4
Full Baths 3
Half Baths 1
Year Built 1991
Annual Tax Amount $6,974
Tax Year 2019
Lot Size 1.840 Acres
Acres 1.84
Property Sub-Type Single Family Residence
Property Description
POTENTIAL IN-LAW with lots of room in this Garrison Colonial located in a wonderful Cul-De-Sac in South Middleboro. Oversized 36x15 Kitchen with Cherry Cabinets, tile floor, dining area, pantry, office, foyer, and laundry room with a half bath. First family room has hardwood floors, wood fireplace for the cozy nights, and ceiling fan. Second family room has hardwood floors and large bow windows with the whole first floor having 11 foot ceilings. Second floor has a master bedroom with large master bath, 3 more large bedrooms and another oversized 18x15 bath. All rooms have hardwood floors. Office/playroom leads to a huge walk up attic wit,h many possibilities. Finished basement has full kitchen, living room, bedroom and bath/laundry room. Secluded private backyard has 3 sheds with one being a wood shed holding upto 3 cords of wood. Pizza oven and open fire pit for those summer night gatherings. Bring your extended family home to this wonderful OVERSIZED Colonial.
Location
State MA
County Plymouth
Zoning res
Direction Wareham St- Pine St- Indian Meadow
Rooms
Family Room Wood / Coal / Pellet Stove, Ceiling Fan(s), Flooring - Hardwood
Basement Full, Partially Finished
Primary Bedroom Level Second
Dining Room Ceiling Fan(s), Flooring - Hardwood, Open Floorplan
Kitchen Flooring - Stone/Ceramic Tile, Dining Area, Pantry, Deck - Exterior, Exterior Access, Open Floorplan, Recessed Lighting
Interior
Interior Features Office, Kitchen, 3/4 Bath, Play Room
Heating Baseboard, Oil
Cooling Central Air, Heat Pump
Flooring Flooring - Stone/Ceramic Tile
Fireplaces Number 1
Fireplaces Type Family Room, Living Room
Appliance Range, Dishwasher, Washer, Dryer, Electric Water Heater, Utility Connections for Gas Range, Utility Connections for Electric Dryer
Laundry Dryer Hookup - Electric, Washer Hookup
Exterior
Exterior Feature Rain Gutters, Sprinkler System, Garden
Community Features Shopping, Highway Access, Public School, T-Station
Utilities Available for Gas Range, for Electric Dryer, Washer Hookup
Roof Type Shingle
Total Parking Spaces 10
Garage No
Building
Lot Description Cul-De-Sac, Wooded, Level
Foundation Concrete Perimeter
Sewer Private Sewer
Water Private
Architectural Style Colonial
Read Less
Want to know what your home might be worth? Contact us for a FREE valuation!

Our team is ready to help you sell your home for the highest possible price ASAP
Bought with Bernadette Kelly Realty Group • Keller Williams Realty Colonial Partners






