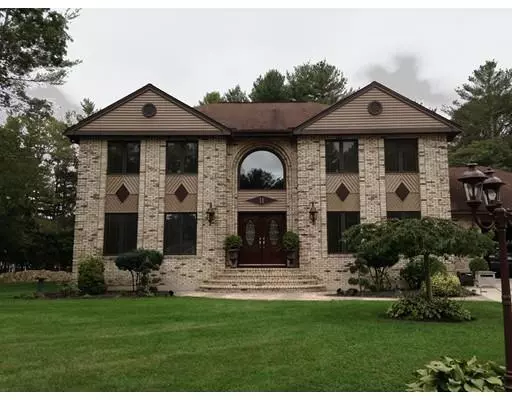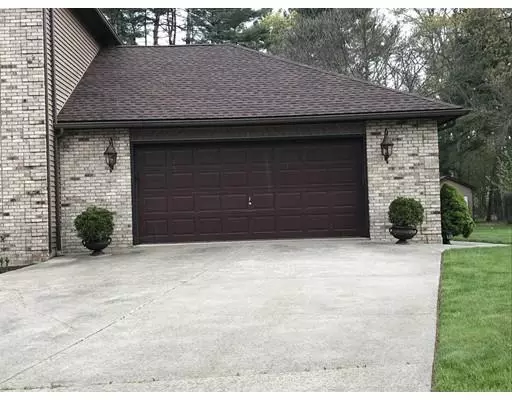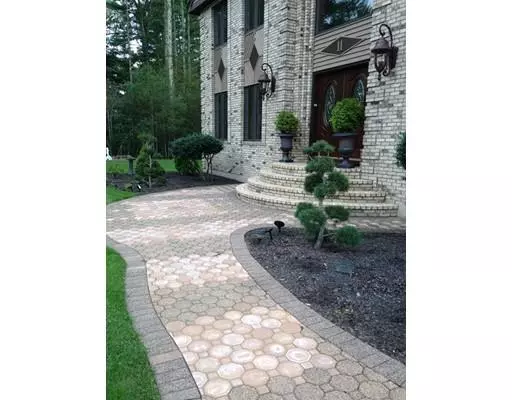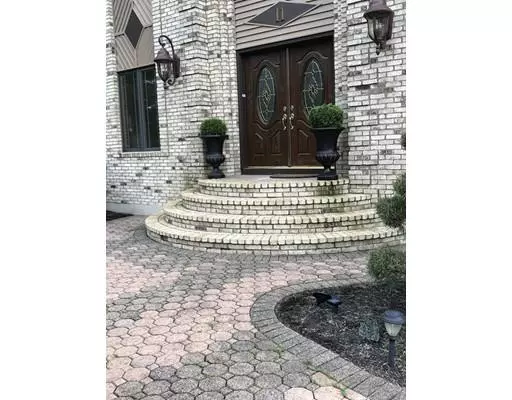$531,000
$514,900
3.1%For more information regarding the value of a property, please contact us for a free consultation.
11 Dotys Mill Rd Acushnet, MA 02743
3 Beds
3 Baths
2,970 SqFt
Key Details
Sold Price $531,000
Property Type Single Family Home
Sub Type Single Family Residence
Listing Status Sold
Purchase Type For Sale
Square Footage 2,970 sqft
Price per Sqft $178
MLS Listing ID 72499191
Sold Date 07/01/19
Style Colonial
Bedrooms 3
Full Baths 3
Year Built 1990
Annual Tax Amount $6,828
Tax Year 2019
Lot Size 1.020 Acres
Acres 1.02
Property Sub-Type Single Family Residence
Property Description
ACUSHNET – Exceptional Grand Colonial on desirable Cul-De-Sac with a beautiful country acre of professionally manicured grounds in area of upscale homes. This captivating home offers a foyer entry, formal living room, formal dining room, sunken family room with fireplace and doors leading to deck; plus, a large impressive eat-in kitchen with island, granite counter tops, stainless steel appliances included, office area, and full bath. Upper level boasts three large bedrooms with two full baths; featuring a master suite with a balcony, dressing area, walk-in closet, private bath with shower and an inviting jacuzzi tub. This spacious home has been remarkably well-cared-for by sellers who take pride in ownership and are the original owners. Quality Pella windows with built-in blinds, first floor laundry, intercom, security system, central air condition, central vacuum, shed, two car garage, wood deck, patio, & lovely perennial flowering shrubs. Partially finished basement with wet bar...
Location
State MA
County Bristol
Zoning 1
Direction Hathaway Rd to Mendall Rd to Holly Ave to Dotys Mill Rd
Rooms
Family Room Exterior Access, Recessed Lighting, Sunken
Basement Full, Partially Finished, Interior Entry, Bulkhead, Sump Pump, Concrete
Primary Bedroom Level Second
Kitchen Dining Area, Countertops - Stone/Granite/Solid, Kitchen Island, Open Floorplan, Stainless Steel Appliances
Interior
Interior Features Ceiling - Cathedral, Wet bar, Foyer, Bonus Room, Central Vacuum, Wet Bar
Heating Baseboard, Natural Gas
Cooling Central Air
Flooring Wood, Tile, Carpet, Laminate, Hardwood
Fireplaces Number 1
Fireplaces Type Family Room, Wood / Coal / Pellet Stove
Appliance Range, Dishwasher, Microwave, Refrigerator, Washer, Dryer, Gas Water Heater, Utility Connections for Gas Range, Utility Connections for Gas Dryer
Laundry Electric Dryer Hookup, Washer Hookup, First Floor
Exterior
Exterior Feature Balcony, Rain Gutters, Storage, Professional Landscaping, Garden
Garage Spaces 2.0
Community Features Walk/Jog Trails, Stable(s), Golf, Private School, Public School
Utilities Available for Gas Range, for Gas Dryer, Washer Hookup
Roof Type Shingle
Total Parking Spaces 4
Garage Yes
Building
Lot Description Cul-De-Sac
Foundation Concrete Perimeter
Sewer Private Sewer
Water Public
Architectural Style Colonial
Schools
Elementary Schools Acushnet Elem
Middle Schools Ford Middle
Read Less
Want to know what your home might be worth? Contact us for a FREE valuation!

Our team is ready to help you sell your home for the highest possible price ASAP
Bought with Raymond Lucien Gendreau Jr • Amaral & Associates RE






