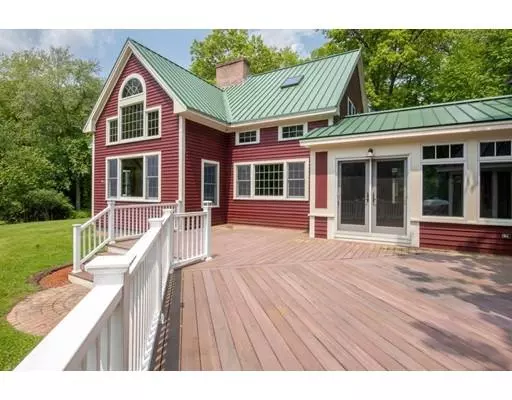$751,000
$700,000
7.3%For more information regarding the value of a property, please contact us for a free consultation.
39-A Adams Road Boxford, MA 01921
4 Beds
2.5 Baths
2,949 SqFt
Key Details
Sold Price $751,000
Property Type Single Family Home
Sub Type Single Family Residence
Listing Status Sold
Purchase Type For Sale
Square Footage 2,949 sqft
Price per Sqft $254
MLS Listing ID 72514097
Sold Date 07/12/19
Style Colonial, Contemporary
Bedrooms 4
Full Baths 2
Half Baths 1
HOA Y/N false
Year Built 1996
Annual Tax Amount $11,085
Tax Year 2019
Lot Size 6.160 Acres
Acres 6.16
Property Sub-Type Single Family Residence
Property Description
Exceptionally private retreat on 6+ acres, this home is true timber frame construction by Tedd Benson using quality and reclaimed materials such as redwood, maple, and fir. Coveted location, built in 1996 and accessed by a long drive, the property opens up to a sunny and extraordinary site with expansive deck and beautiful yard. Enjoy views in every season from the livingroom with palladium window. Curl up by the wood stove, or prepare a feast for your family and friends in the AGA ovens. Transition to the inviting sunroom with custom cabinetry and bluestone floor - entertaining is easy and fun! The master suite offers cathedral ceiling, skylights, and a full bath with soaking tub, separate shower, and walk in closet. Two additional bedrooms have their own full bath. The first floor offers a guest bedroom and large family room. Attached garage, central air conditioning, and gas cooking are just a few of the unexpected extras.
Location
State MA
County Essex
Zoning R
Direction Spofford or Ipswich to Valley to Adams. At end of Adams, shared driveway to 39A and 39B.
Rooms
Family Room Flooring - Hardwood
Basement Full, Interior Entry, Bulkhead, Concrete, Unfinished
Primary Bedroom Level Second
Dining Room Beamed Ceilings, Flooring - Hardwood, Window(s) - Picture
Kitchen Flooring - Hardwood, Pantry, Countertops - Stone/Granite/Solid, Kitchen Island, Wet Bar
Interior
Interior Features Sun Room, Central Vacuum
Heating Forced Air, Oil
Cooling Heat Pump
Flooring Tile, Hardwood, Stone / Slate, Flooring - Stone/Ceramic Tile
Fireplaces Number 1
Appliance Range, Dishwasher, Refrigerator, Freezer, Washer, Dryer, Utility Connections for Gas Range, Utility Connections for Electric Oven
Laundry Flooring - Stone/Ceramic Tile, First Floor
Exterior
Exterior Feature Storage
Garage Spaces 2.0
Community Features Walk/Jog Trails, Conservation Area, Highway Access
Utilities Available for Gas Range, for Electric Oven
Roof Type Metal
Total Parking Spaces 4
Garage Yes
Building
Lot Description Wooded, Cleared, Level
Foundation Concrete Perimeter
Sewer Private Sewer
Water Private
Architectural Style Colonial, Contemporary
Schools
Elementary Schools Cole/Spofford
Middle Schools Masconomet
High Schools Masconomet
Others
Acceptable Financing Contract
Listing Terms Contract
Read Less
Want to know what your home might be worth? Contact us for a FREE valuation!

Our team is ready to help you sell your home for the highest possible price ASAP
Bought with The Luchini Homes Group • Keller Williams Realty






