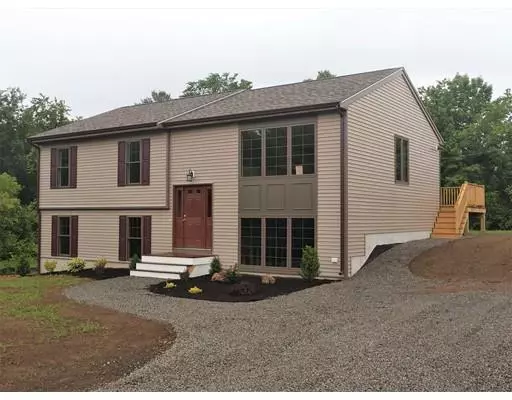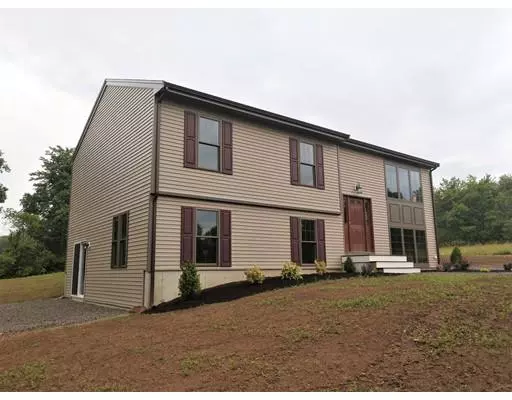$399,000
$399,900
0.2%For more information regarding the value of a property, please contact us for a free consultation.
7 Soule Street Middleboro, MA 02346
3 Beds
1 Bath
1,232 SqFt
Key Details
Sold Price $399,000
Property Type Single Family Home
Sub Type Single Family Residence
Listing Status Sold
Purchase Type For Sale
Square Footage 1,232 sqft
Price per Sqft $323
MLS Listing ID 72519620
Sold Date 08/22/19
Style Raised Ranch
Bedrooms 3
Full Baths 1
HOA Y/N false
Year Built 2019
Annual Tax Amount $2,191
Tax Year 2019
Lot Size 2.380 Acres
Acres 2.38
Property Sub-Type Single Family Residence
Property Description
NEW CONSTRUCTION in a quiet country setting located 400' off street. Location is close to amenities and major thoroughfares. Nice open floor plan, tastefully designed granite kitchen with new SS appliances,recessed lighting and open to dining room and living room. Granite double sink in bath with laundry conveniently located in bath. Walkout basement ready to finish, open floor plan and high ceilings for expansion of future expansion of additional bath, family room and additional bedroom. Septic design is for 4 bedrooms. Must see to appreciate.
Location
State MA
County Plymouth
Zoning RR
Direction Cedar to Soule Street
Rooms
Basement Full, Walk-Out Access, Interior Entry, Concrete, Unfinished
Primary Bedroom Level First
Dining Room Cathedral Ceiling(s), Flooring - Wood, Deck - Exterior
Kitchen Cathedral Ceiling(s), Flooring - Wood, Countertops - Stone/Granite/Solid
Interior
Heating Central, Forced Air, Propane
Cooling Passive Cooling
Flooring Tile, Carpet, Marble, Reclaimed Wood, Engineered Hardwood
Appliance Range, Dishwasher, Microwave, Propane Water Heater, Tank Water Heaterless, Utility Connections for Electric Oven, Utility Connections for Electric Dryer
Laundry First Floor, Washer Hookup
Exterior
Exterior Feature Rain Gutters, Stone Wall
Community Features Public Transportation, Shopping, Pool, Tennis Court(s), Park, Walk/Jog Trails, Golf, Medical Facility, Laundromat, Highway Access, House of Worship, Public School, T-Station
Utilities Available for Electric Oven, for Electric Dryer, Washer Hookup
View Y/N Yes
View Scenic View(s)
Roof Type Shingle
Total Parking Spaces 6
Garage Yes
Building
Lot Description Wooded
Foundation Concrete Perimeter
Sewer Private Sewer
Water Private
Architectural Style Raised Ranch
Schools
Elementary Schools Hbb
Middle Schools Nichols
High Schools Mhs
Others
Senior Community false
Acceptable Financing Other (See Remarks)
Listing Terms Other (See Remarks)
Read Less
Want to know what your home might be worth? Contact us for a FREE valuation!

Our team is ready to help you sell your home for the highest possible price ASAP
Bought with Dan Gouveia Team • Keller Williams Realty






