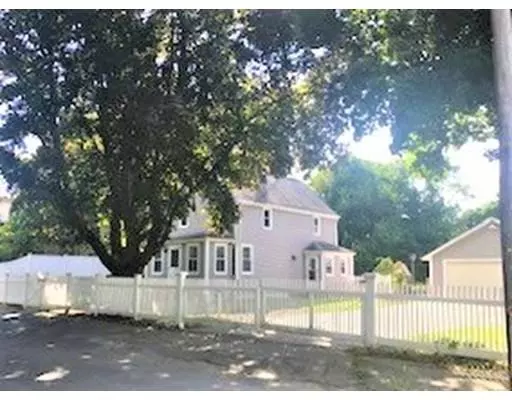$378,000
$387,000
2.3%For more information regarding the value of a property, please contact us for a free consultation.
49 Vine Street Middleboro, MA 02346
3 Beds
2 Baths
1,860 SqFt
Key Details
Sold Price $378,000
Property Type Single Family Home
Sub Type Single Family Residence
Listing Status Sold
Purchase Type For Sale
Square Footage 1,860 sqft
Price per Sqft $203
MLS Listing ID 72553330
Sold Date 09/30/19
Style Colonial
Bedrooms 3
Full Baths 2
HOA Y/N false
Year Built 1930
Annual Tax Amount $4,286
Tax Year 2019
Lot Size 0.840 Acres
Acres 0.84
Property Sub-Type Single Family Residence
Property Description
RELOCATION SALE - SPACIOUS COLONIAL - Completely renovated throughout. 1st floor features open-floor-plan with large kitchen; updated cabinets, granite counters, SS Appliances, recessed lighting with sliders to patio (w/stone fireplace) leading to private back yard. Livingroom, dining room, full bath w/laundry. Additional Bonus Room can be used for guest bedroom, den, office, children's playroom. The 2nd floor has a Master with 3-door cedar closet and full bath and two additional bedrooms. 2-car detached garage w/side entry and adjacent building with electric baseboard heat & fireplace - great for home office; and a large shed for storage. Updates in the last 7-9 years include: New Roof, Windows, Vinyl Siding, Furnace, Kitchen & Baths, Brick Patio, Koi Pond, fireplace and Vinyl Fence. This home is MOVE-IN-READY; walking distance to Middleboro Center, close to T-Station, Routes 105/44/495. EASY TO SHOW!! 1st Showing: Open House - Saturday, August 24th from 2:00 - 4:00.
Location
State MA
County Plymouth
Zoning RES
Direction Exit 4 off Route 495 to 105 Left onto Route 28 (West Grove Street), Right onto Vine Street.
Rooms
Basement Full, Walk-Out Access, Interior Entry
Primary Bedroom Level Second
Dining Room Ceiling Fan(s), Flooring - Hardwood, Chair Rail, Open Floorplan
Kitchen Flooring - Stone/Ceramic Tile, Countertops - Stone/Granite/Solid, Cabinets - Upgraded, Exterior Access, Recessed Lighting, Stainless Steel Appliances
Interior
Interior Features Closet/Cabinets - Custom Built, Entrance Foyer, Mud Room, Bonus Room, Internet Available - Broadband
Heating Baseboard, Oil
Cooling Window Unit(s)
Flooring Tile, Vinyl, Carpet, Hardwood, Flooring - Hardwood, Flooring - Wall to Wall Carpet
Appliance Range, Dishwasher, Microwave, Refrigerator, Washer, Dryer, Electric Water Heater, Utility Connections for Electric Range, Utility Connections for Electric Oven, Utility Connections for Electric Dryer
Laundry First Floor, Washer Hookup
Exterior
Exterior Feature Rain Gutters, Storage, Professional Landscaping
Garage Spaces 2.0
Fence Fenced/Enclosed, Fenced
Community Features Public Transportation, Shopping, Pool, Tennis Court(s), Park, Walk/Jog Trails, Stable(s), Golf, Highway Access, House of Worship, Public School, T-Station, Sidewalks
Utilities Available for Electric Range, for Electric Oven, for Electric Dryer, Washer Hookup
Roof Type Shingle
Total Parking Spaces 4
Garage Yes
Building
Lot Description Wooded, Cleared, Level
Foundation Block
Sewer Public Sewer
Water Public
Architectural Style Colonial
Schools
Elementary Schools Mary Goode
Middle Schools Nichols Middle
High Schools Mhs
Others
Senior Community false
Acceptable Financing Contract
Listing Terms Contract
Read Less
Want to know what your home might be worth? Contact us for a FREE valuation!

Our team is ready to help you sell your home for the highest possible price ASAP
Bought with Chad Goldstein • Gold Key Realty LLC






