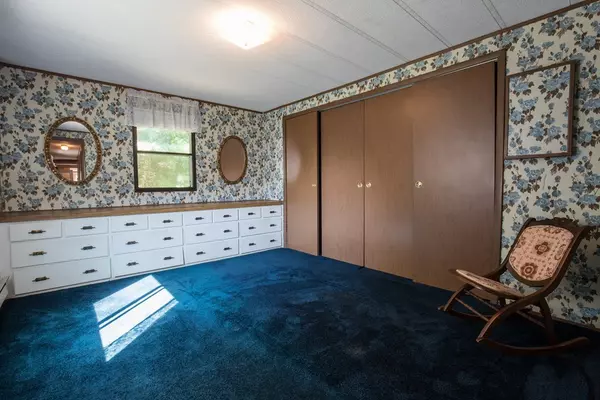$70,000
$70,000
For more information regarding the value of a property, please contact us for a free consultation.
35 Sonia Drive Marlborough, MA 01752
2 Beds
1 Bath
1,022 SqFt
Key Details
Sold Price $70,000
Property Type Mobile Home
Sub Type Mobile Home
Listing Status Sold
Purchase Type For Sale
Square Footage 1,022 sqft
Price per Sqft $68
MLS Listing ID 72397574
Sold Date 10/30/18
Bedrooms 2
Full Baths 1
HOA Fees $638
HOA Y/N true
Year Built 1979
Property Sub-Type Mobile Home
Property Description
Welcome to 35 Sonia Drive, Marlborough. Great Mobile home, in excellent "Gulbankians" mobile home park. Walk up the front steps to this cute sitting area. Open the front door in to the big sun room which makes some excellent extra living space. Continue into the mobile home and enjoy the open floor plan. To the right there is large sunny cabinet packed Kitchen with built in hutch, Room for dining table, 2 closets, and L-shape kitchen which makes room for 3 bar-stools. To left is big living room space with lots of natural light coming in. Down the hall is 1st bedroom with built in dresser, and closet. Hall offers additional closet space, and door to outside. Full bath has linen closet, and closet with full size washer and dryer. At end of hall the master bedroom has large built in dresser with huge double closets. Large shed in backyard. Roof approx 10 years old. Come on over and take a look you will pleasantly surprised with the size of home.
Location
State MA
County Middlesex
Direction Use Mapquest
Rooms
Primary Bedroom Level First
Dining Room Flooring - Vinyl
Kitchen Flooring - Vinyl
Interior
Heating Electric Baseboard
Cooling Central Air
Flooring Vinyl, Carpet
Appliance Dishwasher, Refrigerator, Washer, Dryer, Electric Water Heater, Utility Connections for Electric Range, Utility Connections for Electric Dryer
Laundry First Floor
Exterior
Exterior Feature Storage
Community Features Public Transportation, Shopping, Park, Walk/Jog Trails, Stable(s), Golf, Medical Facility, Laundromat, Bike Path, Highway Access, House of Worship, Public School
Utilities Available for Electric Range, for Electric Dryer
Waterfront Description Beach Front, Lake/Pond, 1 to 2 Mile To Beach, Beach Ownership(Public)
Roof Type Shingle
Total Parking Spaces 2
Garage No
Building
Lot Description Level
Foundation Slab
Sewer Public Sewer
Water Public
Schools
Elementary Schools Kane
Middle Schools Whitcomb
High Schools Marlb/Assabet
Others
Senior Community false
Read Less
Want to know what your home might be worth? Contact us for a FREE valuation!

Our team is ready to help you sell your home for the highest possible price ASAP
Bought with Sherri Way • Keller Williams Realty






