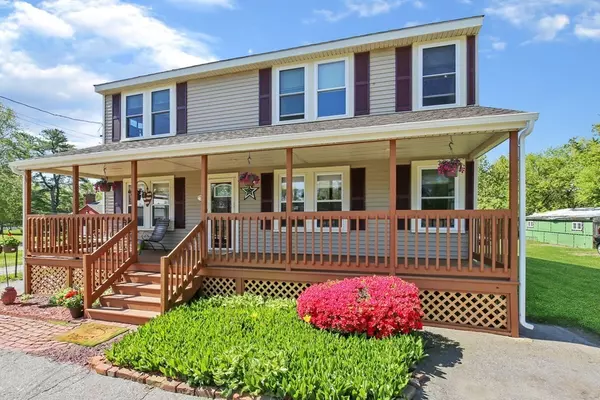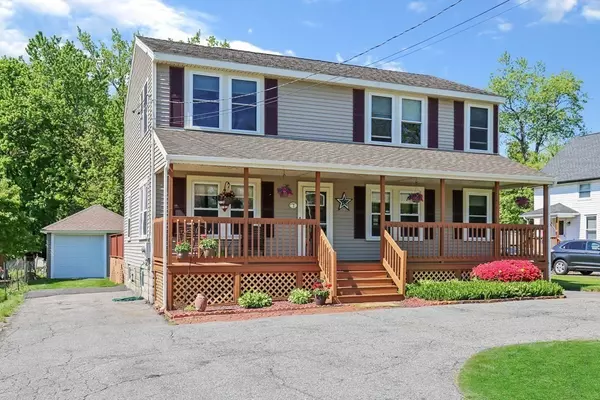$410,000
$379,000
8.2%For more information regarding the value of a property, please contact us for a free consultation.
360A Greenwood Street Millbury, MA 01527
4 Beds
2 Baths
1,700 SqFt
Key Details
Sold Price $410,000
Property Type Single Family Home
Sub Type Single Family Residence
Listing Status Sold
Purchase Type For Sale
Square Footage 1,700 sqft
Price per Sqft $241
MLS Listing ID 72835419
Sold Date 07/08/21
Style Colonial
Bedrooms 4
Full Baths 2
Year Built 1930
Annual Tax Amount $3,599
Tax Year 2021
Lot Size 10,018 Sqft
Acres 0.23
Property Sub-Type Single Family Residence
Property Description
Great 4 Bedroom Colonial located in desirable Millbury! This house was renovated in 2004 & 2nd floor addition was added. First floor features a spacious kitchen with an island and SS appliances, living room & dining room both with hardwood floors. There is a bedroom on the first floor that would be perfect for a home office, & a full bath. New slider door off the kitchen leads to a nice deck & large backyard to host all your gatherings this summer! Upstairs you will find 3 large, over sized bedrooms all with plenty of closet space. The master bedroom has a full bath with jacuzzi tub, and walk in closet. Some carpets upstairs were just recently replaced. There is an awesome farmers porch on the front, and a detached one car garage. Garage just had many recent updates including: new siding, door, concrete floor, roof & windows. Excellent commuter location-minutes to MA Pike/146/290/20/395.This house is very well maintained, you don't want to miss it! Schedule your showing today!!
Location
State MA
County Worcester
Zoning RES
Direction GPS
Rooms
Basement Full, Walk-Out Access, Interior Entry, Bulkhead, Sump Pump
Primary Bedroom Level Second
Dining Room Flooring - Hardwood
Kitchen Flooring - Vinyl, Kitchen Island
Interior
Heating Baseboard, Hot Water, Oil
Cooling None
Flooring Tile, Vinyl, Carpet, Hardwood
Appliance Range, Dishwasher, Microwave, Refrigerator, Washer, Dryer, Utility Connections for Electric Range, Utility Connections for Electric Dryer
Laundry Washer Hookup
Exterior
Garage Spaces 1.0
Community Features Public Transportation, Shopping, Park, Walk/Jog Trails, Medical Facility, Laundromat, Bike Path, Highway Access, House of Worship, Private School, Public School
Utilities Available for Electric Range, for Electric Dryer, Washer Hookup
Roof Type Shingle
Total Parking Spaces 5
Garage Yes
Building
Lot Description Cleared
Foundation Concrete Perimeter, Block
Sewer Public Sewer
Water Public
Architectural Style Colonial
Others
Acceptable Financing Contract
Listing Terms Contract
Read Less
Want to know what your home might be worth? Contact us for a FREE valuation!

Our team is ready to help you sell your home for the highest possible price ASAP
Bought with Rosa Wyse • Champion Real Estate, Inc.






