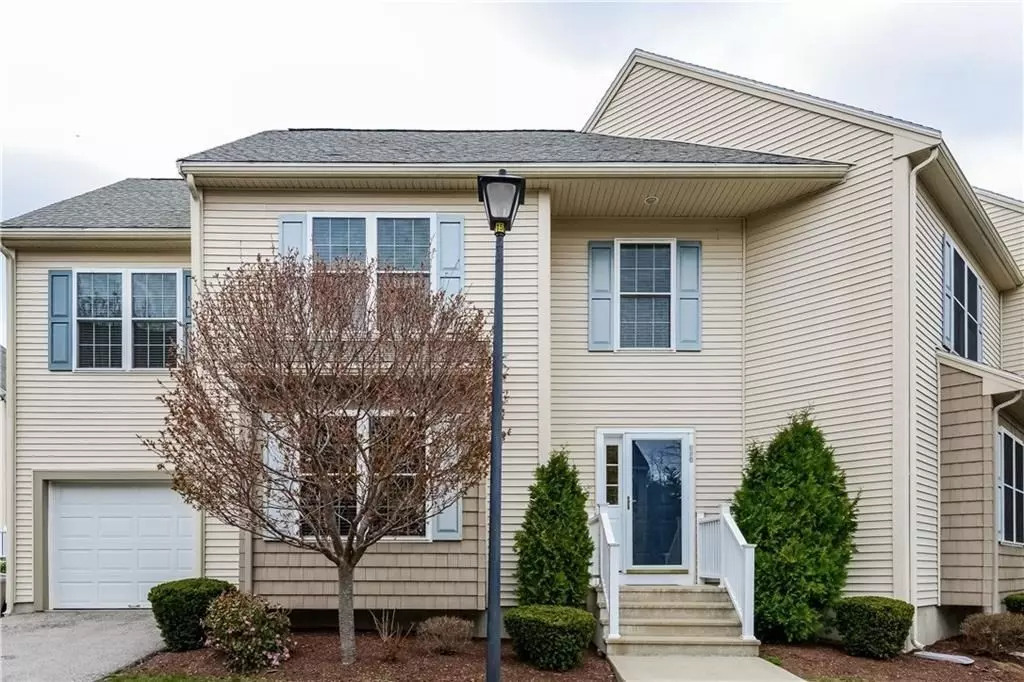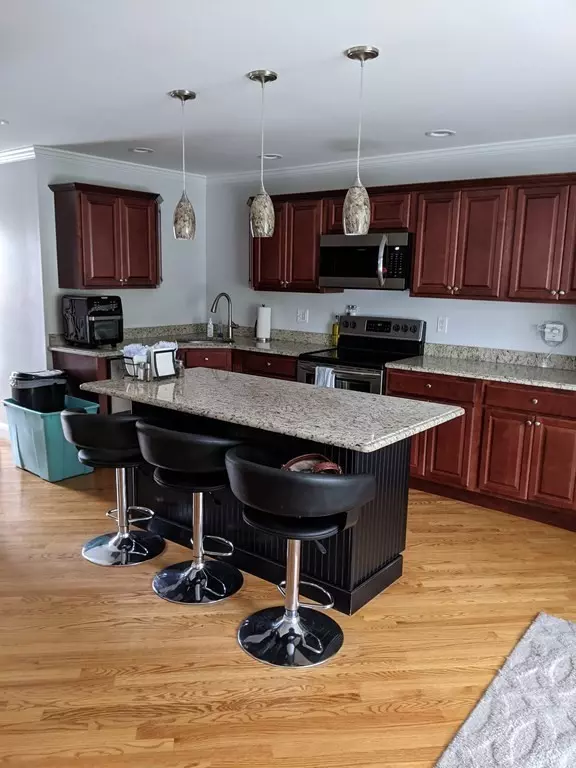$300,000
$319,900
6.2%For more information regarding the value of a property, please contact us for a free consultation.
89 Perry St #250 Putnam, CT 06260
4 Beds
3.5 Baths
2,681 SqFt
Key Details
Sold Price $300,000
Property Type Single Family Home
Sub Type Stock Cooperative
Listing Status Sold
Purchase Type For Sale
Square Footage 2,681 sqft
Price per Sqft $111
MLS Listing ID 72857237
Sold Date 09/08/21
Bedrooms 4
Full Baths 3
Half Baths 1
HOA Fees $229/mo
HOA Y/N true
Year Built 2007
Annual Tax Amount $5,625
Tax Year 2021
Property Sub-Type Stock Cooperative
Property Description
Enter into this immaculate 4 bedroom 3.5 bath multi level townhome. Gleaming hardwoods, granite counters with oversized island, an abundance of upgraded cabinets allow you to literally have a place for everything. Stainless steel appliances, first floor laundry and first floor deck. Stunning staircase invites you to the upper level with an on-suite master, new tile floor, new hardwoods, recessed lighting and crown molding. 2 large bedrooms with new hardwood floors, one with access to a deck. Front to back living room with hardwood floors, crown molding, ceiling fan. Lower walk out level with full bath, bedroom and family room. Additional storage in lower level. 1 car garage visitor parking. Easy highway access. This beautiful, large home is ready to welcome your family!
Location
State CT
County Windham
Zoning SZD
Direction 395 to exit 46 Putnam Heights exit ,right onto Heritage Rd ,right onto Perry St
Rooms
Family Room Flooring - Wall to Wall Carpet, Exterior Access
Primary Bedroom Level Second
Kitchen Flooring - Hardwood, Dining Area, Countertops - Stone/Granite/Solid, Kitchen Island, Breakfast Bar / Nook, Open Floorplan, Recessed Lighting, Stainless Steel Appliances, Crown Molding
Interior
Interior Features Bathroom - Full, Countertops - Stone/Granite/Solid, Bathroom, Den
Heating Forced Air
Cooling Central Air
Flooring Carpet, Hardwood, Flooring - Stone/Ceramic Tile, Flooring - Wall to Wall Carpet
Appliance Range, Dishwasher, Disposal, Refrigerator, Electric Water Heater
Laundry Bathroom - Half, Flooring - Stone/Ceramic Tile, Countertops - Stone/Granite/Solid, Electric Dryer Hookup, First Floor
Exterior
Exterior Feature Balcony, Rain Gutters, Professional Landscaping
Garage Spaces 1.0
Community Features Medical Facility, Highway Access
Roof Type Shingle
Total Parking Spaces 3
Garage Yes
Building
Story 3
Sewer Public Sewer
Water Public
Others
Acceptable Financing Contract
Listing Terms Contract
Read Less
Want to know what your home might be worth? Contact us for a FREE valuation!

Our team is ready to help you sell your home for the highest possible price ASAP
Bought with Jarrod Lewis • J. Christopher Real Estate Group






