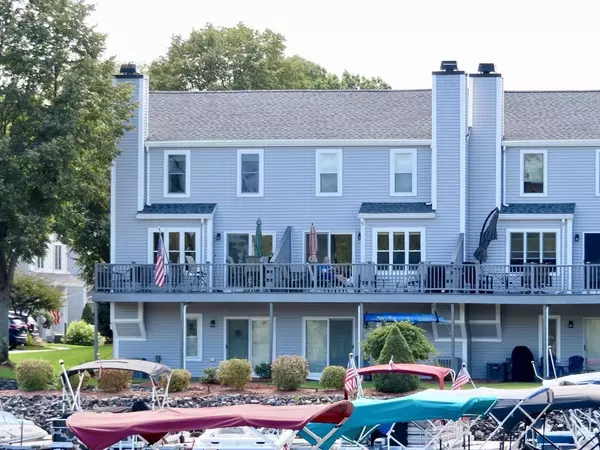$570,000
$549,900
3.7%For more information regarding the value of a property, please contact us for a free consultation.
1005 Treasure Island Rd #1005 Webster, MA 01570
2 Beds
2.5 Baths
1,874 SqFt
Key Details
Sold Price $570,000
Property Type Condo
Sub Type Condominium
Listing Status Sold
Purchase Type For Sale
Square Footage 1,874 sqft
Price per Sqft $304
MLS Listing ID 72880275
Sold Date 09/15/21
Bedrooms 2
Full Baths 2
Half Baths 1
HOA Fees $400/mo
HOA Y/N true
Year Built 1992
Annual Tax Amount $4,986
Tax Year 2021
Property Sub-Type Condominium
Property Description
RESORT STYLE LIVING. Presenting 1005 Treasure Island Road, a WATERFRONT LUXURY CONDO on Lake Chargoggagoggmanchauggagoggchaubunagungamaugg, better known as LAKE WEBSTER. This FOUR LEVEL townhome style condo features 2 bedrooms and 2 and a half baths, including a MASTER BATH, spread out over 1,874 renovated square feet. This particular unit is situated directly on the MARINA with amazing water access and views. Property includes 2 DEEDED DOCK SLIPS for your own boat. Private complex BEACH. Enjoy lake front living right out your door, without the maintenance! Complex has its own INGROUND POOL. Keep your car free from snow in your own attached GARAGE. Recently renovated kitchen complete with GRANITE COUNTERTOPS, backsplash, STAINLESS STEEL appliances, deck over looking the water, FINISHED BASEMENT, and gleaming HARDWOOD FLOORS. Generously sized bedrooms. Excellent location. Open, airy, bright and PRISTINE. This unit has it all, and will not last! Schedule your showing today!
Location
State MA
County Worcester
Direction Take exit 1 onto 193, left onto Thompson Rd, left onto Union Point Rd, Left onto Treasure Island Rd.
Rooms
Family Room Bathroom - Half, Closet, Flooring - Wall to Wall Carpet, Cable Hookup, Exterior Access, High Speed Internet Hookup, Open Floorplan, Recessed Lighting, Remodeled
Primary Bedroom Level Third
Dining Room Flooring - Hardwood, Balcony / Deck, Balcony - Exterior, Deck - Exterior, Exterior Access, Open Floorplan, Remodeled, Slider, Lighting - Overhead
Kitchen Flooring - Hardwood, Dining Area, Countertops - Stone/Granite/Solid, Countertops - Upgraded, Kitchen Island, Breakfast Bar / Nook, Cabinets - Upgraded, Open Floorplan, Recessed Lighting, Remodeled, Stainless Steel Appliances
Interior
Interior Features Closet, High Speed Internet Hookup, Recessed Lighting, Office, Central Vacuum, Finish - Sheetrock, Internet Available - Unknown, Other
Heating Central, Forced Air, Natural Gas
Cooling Central Air, Whole House Fan
Flooring Tile, Carpet, Hardwood, Flooring - Hardwood
Fireplaces Number 1
Fireplaces Type Family Room
Appliance Dishwasher, Disposal, Microwave, Countertop Range, Refrigerator, Freezer, Washer, Dryer, ENERGY STAR Qualified Refrigerator, ENERGY STAR Qualified Dryer, ENERGY STAR Qualified Dishwasher, ENERGY STAR Qualified Washer, Range - ENERGY STAR, Gas Water Heater, Plumbed For Ice Maker, Utility Connections for Electric Range, Utility Connections for Electric Dryer
Laundry Electric Dryer Hookup, Washer Hookup, Third Floor, In Unit
Exterior
Exterior Feature Other
Garage Spaces 1.0
Fence Security
Pool Association, In Ground
Community Features Shopping, Park, Walk/Jog Trails, Medical Facility, Conservation Area, Highway Access, Public School, Other
Utilities Available for Electric Range, for Electric Dryer, Washer Hookup, Icemaker Connection
Waterfront Description Waterfront, Beach Front, Lake, Dock/Mooring, Frontage, Access, Direct Access, Marina, Other (See Remarks), Lake/Pond, 0 to 1/10 Mile To Beach
Roof Type Shingle
Total Parking Spaces 2
Garage Yes
Building
Story 4
Sewer Public Sewer
Water Public
Schools
Elementary Schools Webster
Middle Schools Webster
High Schools Bartlett
Others
Pets Allowed Yes
Senior Community false
Acceptable Financing Contract
Listing Terms Contract
Read Less
Want to know what your home might be worth? Contact us for a FREE valuation!

Our team is ready to help you sell your home for the highest possible price ASAP
Bought with Antonia Sidiropoulos • Berkshire Hathaway HomeServices Page Realty






