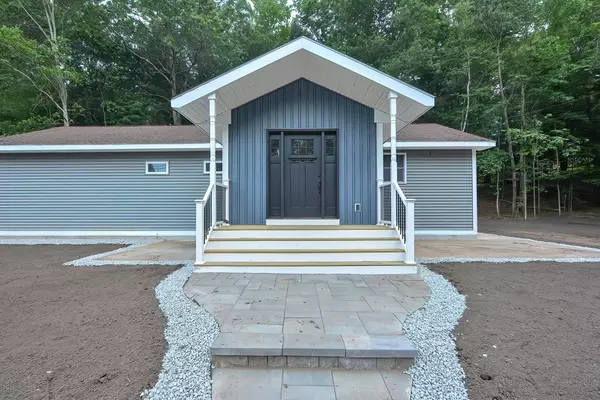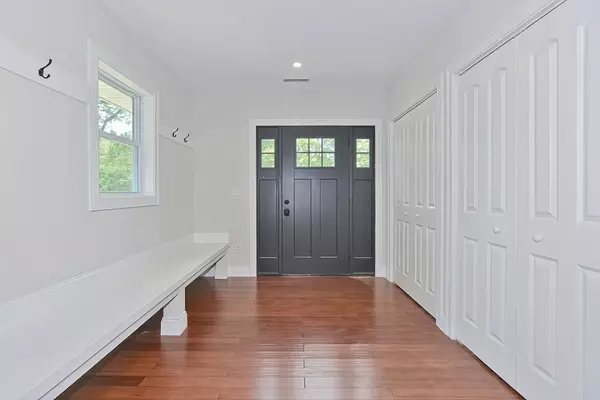$567,000
$559,900
1.3%For more information regarding the value of a property, please contact us for a free consultation.
71 Still River Road Bolton, MA 01740
3 Beds
2 Baths
1,725 SqFt
Key Details
Sold Price $567,000
Property Type Single Family Home
Sub Type Single Family Residence
Listing Status Sold
Purchase Type For Sale
Square Footage 1,725 sqft
Price per Sqft $328
MLS Listing ID 72874380
Sold Date 09/21/21
Style Ranch
Bedrooms 3
Full Baths 2
HOA Y/N false
Year Built 1967
Annual Tax Amount $5,805
Tax Year 2020
Lot Size 1.000 Acres
Acres 1.0
Property Sub-Type Single Family Residence
Property Description
Absolutely beautiful, completely renovated, open floor-plan ranch style home - perfect for one floor living! Enter through the front door to a stunning, open concept living space. Gorgeous kitchen w/ granite counters, a center island & SS appliances that is completely open to the lovely large eat-in dining area. Expanded living space that is a perfect family room with ample windows - view the beauty of nature out of every window. Stackable laundry is also located right off of the kitchen. HW floors & recessed lighting throughout. Master bedroom has a brand new master bath w/ beautiful tile shower & granite vanity, two additional good sized bedrooms & a second, completely new full bath. New plumbing, new electrical, new high efficiency HVAC system, new siding, new front door, new windows, new front and back patio & more - see attached list. Don't miss the oversized yard and shed, perfect for lots of storage. This property is conveniently located close to Rte 117, stores & restaurants!
Location
State MA
County Worcester
Zoning RES
Direction Route 117 to Still River Road.
Rooms
Family Room Flooring - Hardwood, Cable Hookup, Open Floorplan, Recessed Lighting
Basement Partial, Crawl Space
Primary Bedroom Level First
Kitchen Flooring - Hardwood, Countertops - Stone/Granite/Solid, Kitchen Island, Open Floorplan, Recessed Lighting, Stainless Steel Appliances, Lighting - Pendant
Interior
Interior Features Closet, Entrance Foyer
Heating Heat Pump
Cooling Central Air
Flooring Wood, Tile, Flooring - Hardwood
Appliance Range, Dishwasher, Microwave, Refrigerator, Electric Water Heater, Utility Connections for Electric Range, Utility Connections for Electric Dryer
Laundry Electric Dryer Hookup, Washer Hookup, First Floor
Exterior
Exterior Feature Storage
Community Features Shopping, Conservation Area, Public School
Utilities Available for Electric Range, for Electric Dryer
View Y/N Yes
View Scenic View(s)
Roof Type Shingle
Total Parking Spaces 10
Garage No
Building
Lot Description Wooded, Cleared, Level
Foundation Block
Sewer Private Sewer
Water Private
Architectural Style Ranch
Schools
Elementary Schools Florence Sawyer
Middle Schools Florence Sawyer
High Schools Nashoba Rhs
Read Less
Want to know what your home might be worth? Contact us for a FREE valuation!

Our team is ready to help you sell your home for the highest possible price ASAP
Bought with Jennifer Gavin • Compass






