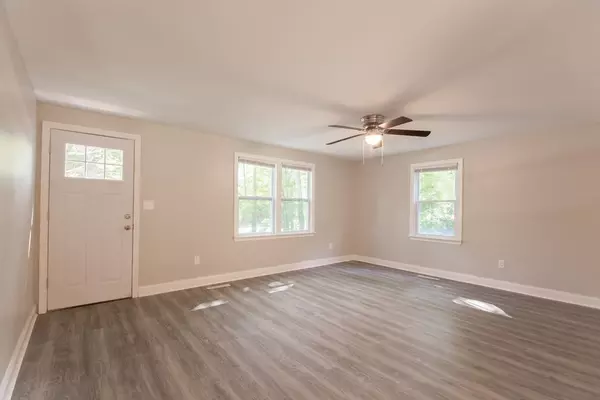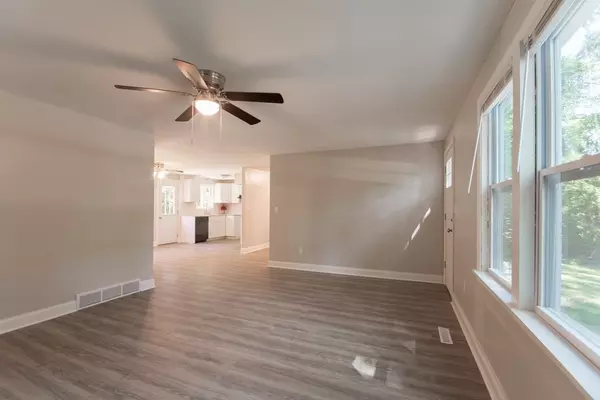$366,000
$364,900
0.3%For more information regarding the value of a property, please contact us for a free consultation.
462 Oak Street Swansea, MA 02777
3 Beds
1 Bath
1,184 SqFt
Key Details
Sold Price $366,000
Property Type Single Family Home
Sub Type Single Family Residence
Listing Status Sold
Purchase Type For Sale
Square Footage 1,184 sqft
Price per Sqft $309
MLS Listing ID 72891120
Sold Date 10/15/21
Style Ranch
Bedrooms 3
Full Baths 1
HOA Y/N false
Year Built 1940
Annual Tax Amount $3,653
Tax Year 2021
Lot Size 0.810 Acres
Acres 0.81
Property Sub-Type Single Family Residence
Property Description
~Welcome Home~ Completely Remodeled 3 Bedroom Ranch on a .8 acre Private Wooded Lot in beautiful Swansea. Open Floor Plan with East & West Exposure Allowing Plenty of Natural Light throughout. The Kitchen has Granite Countertops and Stainless Steel Appliances that will be completely installed prior to closing. Easy access to the back yard and deck, perfect for grilling year round. Full Bath is equipped with Washer and Dryer Hook ups, no need to do any stairs to the basement, everything is all on 1 Level. All 3 Bedrooms are a very good size and large closets in each. This home is located close to all shopping and dining and quick access to Rt. 195, perfect for Commuters. Call today for your private showing, nothing to do but move in. Don't wait on this one.
Location
State MA
County Bristol
Zoning R1
Direction Rt. 6 to Oak St., Between Wood and Locust St.
Rooms
Basement Full, Interior Entry, Bulkhead, Sump Pump, Unfinished
Primary Bedroom Level First
Dining Room Ceiling Fan(s), Flooring - Laminate
Kitchen Countertops - Stone/Granite/Solid, Cabinets - Upgraded, Deck - Exterior, Open Floorplan, Stainless Steel Appliances
Interior
Heating Central, Oil
Cooling None
Flooring Laminate
Appliance Range, Refrigerator, Oil Water Heater, Tank Water Heater, Utility Connections for Electric Range, Utility Connections for Electric Dryer
Laundry Bathroom - Full, First Floor, Washer Hookup
Exterior
Community Features Public Transportation, Shopping, Golf, Highway Access, House of Worship, Public School
Utilities Available for Electric Range, for Electric Dryer, Washer Hookup
Roof Type Shingle
Total Parking Spaces 4
Garage No
Building
Lot Description Wooded, Level
Foundation Concrete Perimeter
Sewer Private Sewer
Water Public
Architectural Style Ranch
Schools
Middle Schools Case Middle
High Schools Case Hs
Others
Senior Community false
Read Less
Want to know what your home might be worth? Contact us for a FREE valuation!

Our team is ready to help you sell your home for the highest possible price ASAP
Bought with Rachel Langley • Warner Realty Group, LLC






