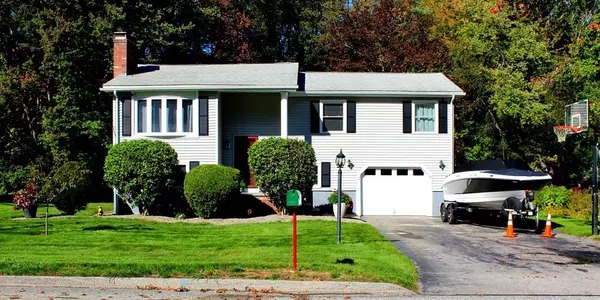$385,000
$379,999
1.3%For more information regarding the value of a property, please contact us for a free consultation.
6 Asselin Ave Webster, MA 01570
4 Beds
2 Baths
1,978 SqFt
Key Details
Sold Price $385,000
Property Type Single Family Home
Sub Type Single Family Residence
Listing Status Sold
Purchase Type For Sale
Square Footage 1,978 sqft
Price per Sqft $194
MLS Listing ID 72905486
Sold Date 11/12/21
Style Raised Ranch
Bedrooms 4
Full Baths 2
HOA Y/N false
Year Built 1977
Annual Tax Amount $3,473
Tax Year 2021
Lot Size 0.640 Acres
Acres 0.64
Property Sub-Type Single Family Residence
Property Description
Immaculate Split-Level 4 Bedrooms & 2 Full baths in a GREAT Neighborhood setting. Open Layout with Cathedrals in the main living area. Finished room adjacent to the dining area for working at home. Many recent updates & just freshly painted! 3 Bedrooms on the Main Level with Full bath & Double sinks! Downstairs you will find the recently updated Master Suite with Walk-in Closet, beautiful cabinetry, Barn doors & the 2nd full bath. Private access to your own porch overlooking the backyard. Don't let this one get away! Electric heat both levels & Pellet stove insert on main level. One car attached garage & even a room for another office or gym equipment. City water/City Sewer. Flat beautiful back yard with some Shady trees! Patio & Fire pit.
Location
State MA
County Worcester
Zoning SFR-43
Direction Thompson Rd. to McGovern Lane Left on Brian & Right on Asselin Ave.
Rooms
Basement Finished
Primary Bedroom Level Basement
Interior
Heating Electric Baseboard, Electric, Pellet Stove
Cooling Window Unit(s), Wall Unit(s)
Flooring Tile, Carpet, Laminate
Fireplaces Number 2
Appliance Range, Dishwasher, Countertop Range, Refrigerator, Electric Water Heater, Plumbed For Ice Maker, Utility Connections for Electric Range, Utility Connections for Electric Oven, Utility Connections for Electric Dryer
Laundry In Basement, Washer Hookup
Exterior
Exterior Feature Storage
Garage Spaces 1.0
Community Features Shopping, Park, Medical Facility, Highway Access, House of Worship, Public School
Utilities Available for Electric Range, for Electric Oven, for Electric Dryer, Washer Hookup, Icemaker Connection
Waterfront Description Beach Front, Stream, Lake/Pond, 1 to 2 Mile To Beach, Beach Ownership(Public)
Roof Type Shingle
Total Parking Spaces 5
Garage Yes
Building
Lot Description Wooded
Foundation Concrete Perimeter
Sewer Public Sewer
Water Public
Architectural Style Raised Ranch
Read Less
Want to know what your home might be worth? Contact us for a FREE valuation!

Our team is ready to help you sell your home for the highest possible price ASAP
Bought with Zantia Seda • Lamacchia Realty, Inc.






