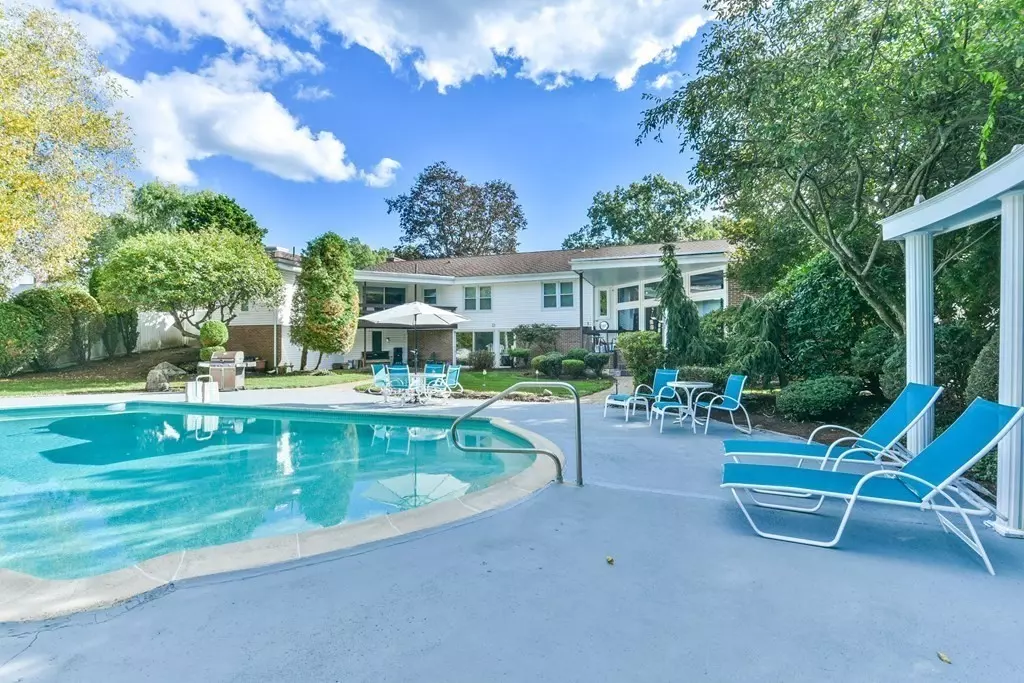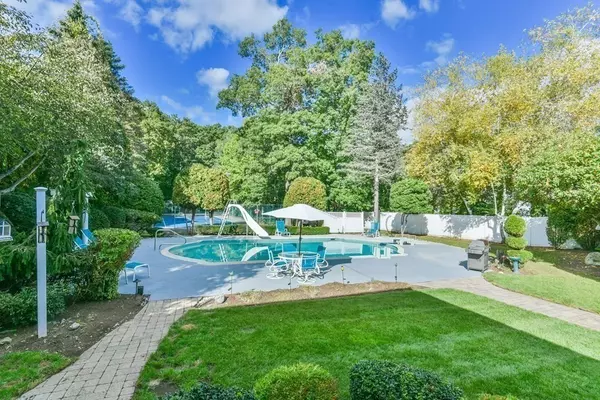$575,000
$539,900
6.5%For more information regarding the value of a property, please contact us for a free consultation.
22 Lake Pkwy Webster, MA 01570
3 Beds
3 Baths
3,320 SqFt
Key Details
Sold Price $575,000
Property Type Single Family Home
Sub Type Single Family Residence
Listing Status Sold
Purchase Type For Sale
Square Footage 3,320 sqft
Price per Sqft $173
MLS Listing ID 72909017
Sold Date 11/30/21
Style Ranch
Bedrooms 3
Full Baths 3
HOA Y/N false
Year Built 1960
Annual Tax Amount $6,522
Tax Year 2021
Lot Size 0.820 Acres
Acres 0.82
Property Sub-Type Single Family Residence
Property Description
If there was a home that you need to see to appreciate this is it! Get ready to be blown away, it is NOT a drive-by!! Located just a few minutes from the highway, great commuter location and close to Webster Lake! As you enter through the double front doors, an open foyer beaming w/light awaits you. An incredible fire-placed living room w/floor to ceiling windows, hardwood flooring, a wet bar & high ceilings overlooking your back yard! The renovated eat in kitchen w/Brunarhans cabinets & eating area is gorgeous! Off of the kitchen is the formal dining and family room with hardwood floors! The spacious master suite has a balcony looking over the back yard, an incredible renovated bath w/double vanity, tiled shower & jetted tub!! The back yard is breathe-taking & private boasting an inground gunite pool, heated storage and your own fenced in tennis court! Fully finished lower level w/full kitchen & full bath! Updated heating system, CAIR, 2 car garage, too much to list!
Location
State MA
County Worcester
Zoning SFR-12
Direction GPS Friendly
Rooms
Family Room Flooring - Wood
Basement Full, Partially Finished, Walk-Out Access, Interior Entry
Primary Bedroom Level Main
Main Level Bedrooms 1
Dining Room Flooring - Wood
Kitchen Skylight, Flooring - Stone/Ceramic Tile, Dining Area, Countertops - Stone/Granite/Solid
Interior
Interior Features Wet Bar, Internet Available - Unknown
Heating Baseboard, Electric Baseboard, Oil, Electric
Cooling Central Air
Flooring Wood, Tile
Fireplaces Number 2
Fireplaces Type Living Room
Appliance Range, Oven, Dishwasher, Microwave, Countertop Range, Refrigerator, Washer, Dryer, Range Hood, Other, Tank Water Heater, Plumbed For Ice Maker, Utility Connections for Electric Range, Utility Connections for Electric Oven, Utility Connections for Electric Dryer
Laundry First Floor, Washer Hookup
Exterior
Exterior Feature Tennis Court(s), Rain Gutters, Sprinkler System
Garage Spaces 2.0
Fence Fenced
Pool In Ground
Community Features Shopping, Tennis Court(s), Park, Walk/Jog Trails, Golf, Medical Facility, Laundromat, Bike Path, Highway Access, House of Worship, Marina, Private School, Public School, Sidewalks
Utilities Available for Electric Range, for Electric Oven, for Electric Dryer, Washer Hookup, Icemaker Connection
Waterfront Description Beach Front, Lake/Pond, 1 to 2 Mile To Beach, Beach Ownership(Public)
Roof Type Shingle, Rubber
Total Parking Spaces 8
Garage Yes
Private Pool true
Building
Lot Description Cleared, Level
Foundation Concrete Perimeter
Sewer Public Sewer
Water Public
Architectural Style Ranch
Others
Senior Community false
Acceptable Financing Contract
Listing Terms Contract
Read Less
Want to know what your home might be worth? Contact us for a FREE valuation!

Our team is ready to help you sell your home for the highest possible price ASAP
Bought with Kerri Mullen • RE/MAX Essentia






