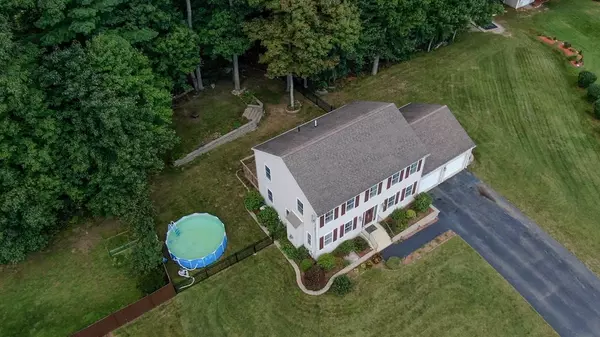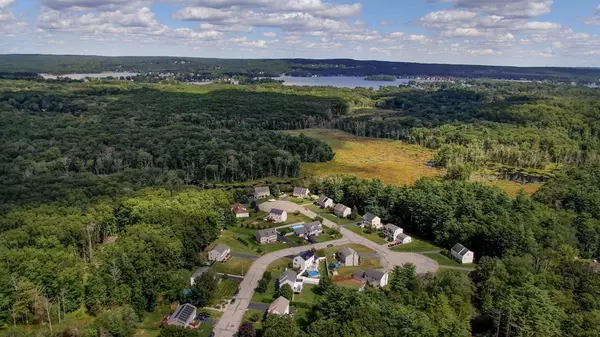$455,000
$435,000
4.6%For more information regarding the value of a property, please contact us for a free consultation.
19 Malden Drive Webster, MA 01570
3 Beds
2.5 Baths
1,768 SqFt
Key Details
Sold Price $455,000
Property Type Single Family Home
Sub Type Single Family Residence
Listing Status Sold
Purchase Type For Sale
Square Footage 1,768 sqft
Price per Sqft $257
MLS Listing ID 72892454
Sold Date 11/22/21
Style Colonial
Bedrooms 3
Full Baths 2
Half Baths 1
HOA Y/N false
Year Built 2002
Annual Tax Amount $4,310
Tax Year 2021
Lot Size 0.540 Acres
Acres 0.54
Property Sub-Type Single Family Residence
Property Description
This stunning 3 bedroom, 2.5 bath colonial will amaze you! Kitchen with oak cabinets, under cabinet lighting and all stainless steel appliances, as well as a breakfast counter, all open to a dining area area with a French slider to an oversized pressure treated deck! Living room has gleaming Brazilian Tiger Wood flooring as well as recessed lighting! 1st Floor Laundry with 1/2 bath. 1st floor family room can be utilized as a formal dining room has stunning Tiger Wood Flooring and recessed lighting! Ceramic tile hallway has a spacious closet and leads to the 2nd floor with a carpeted master bedroom with walk in closet. Upstairs full bath comes with a jet tub and linen closet! 2 additional oversized carpeted bedrooms upstairs with a 2nd full bath! Home has central air conditioning as well as central Vac! Natural gas heat! 2 Car attached garage!! Over 1/2 acre of professionally landscaped lot with beautiful retaining walls and black aluminum fencing. Only minutes to Route 395!
Location
State MA
County Worcester
Zoning SFR
Direction School Street to Grenier Avenue to Malden Drive.
Rooms
Family Room Flooring - Hardwood, Cable Hookup, Open Floorplan, Recessed Lighting
Basement Full, Bulkhead, Unfinished
Primary Bedroom Level Second
Kitchen Flooring - Stone/Ceramic Tile, Pantry, Breakfast Bar / Nook, Cable Hookup, Deck - Exterior, Exterior Access, Open Floorplan, Recessed Lighting, Slider, Stainless Steel Appliances
Interior
Interior Features Central Vacuum, Finish - Sheetrock
Heating Central, Forced Air, Natural Gas
Cooling Central Air
Flooring Wood
Fireplaces Number 1
Fireplaces Type Living Room
Appliance Range, Dishwasher, Disposal, Trash Compactor, Microwave, Refrigerator, Gas Water Heater, Utility Connections for Electric Range, Utility Connections for Electric Dryer
Laundry First Floor, Washer Hookup
Exterior
Exterior Feature Rain Gutters, Professional Landscaping, Decorative Lighting, Stone Wall
Garage Spaces 2.0
Fence Fenced/Enclosed, Fenced
Pool Above Ground
Community Features Public Transportation, Shopping, Pool, Tennis Court(s), Park, Walk/Jog Trails, Golf, Medical Facility, Laundromat, Highway Access, House of Worship, Marina, Private School, Public School
Utilities Available for Electric Range, for Electric Dryer, Washer Hookup
Waterfront Description Beach Front, Lake/Pond, 1 to 2 Mile To Beach, Beach Ownership(Public)
Roof Type Shingle
Total Parking Spaces 8
Garage Yes
Private Pool true
Building
Lot Description Cul-De-Sac, Wooded, Level
Foundation Concrete Perimeter
Sewer Public Sewer
Water Public
Architectural Style Colonial
Schools
Elementary Schools Public/Paroch.
Middle Schools Webster
High Schools Baybath/Bartlet
Read Less
Want to know what your home might be worth? Contact us for a FREE valuation!

Our team is ready to help you sell your home for the highest possible price ASAP
Bought with Dennis Golden • eXp Realty






