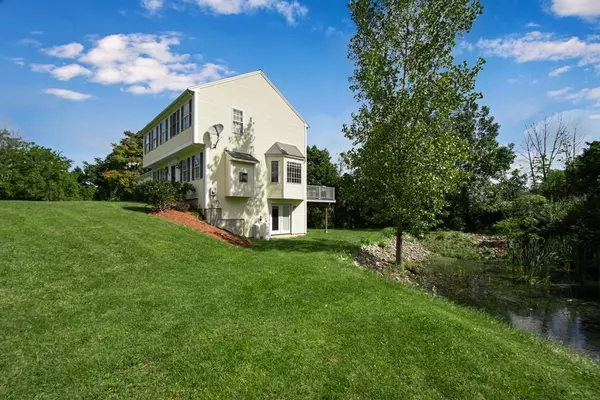$490,000
$499,900
2.0%For more information regarding the value of a property, please contact us for a free consultation.
10 Primrose Lane Millbury, MA 01527
3 Beds
2.5 Baths
2,040 SqFt
Key Details
Sold Price $490,000
Property Type Single Family Home
Sub Type Single Family Residence
Listing Status Sold
Purchase Type For Sale
Square Footage 2,040 sqft
Price per Sqft $240
MLS Listing ID 72892045
Sold Date 12/13/21
Style Colonial
Bedrooms 3
Full Baths 2
Half Baths 1
HOA Fees $25/ann
HOA Y/N true
Year Built 2006
Annual Tax Amount $5,227
Tax Year 2021
Lot Size 0.410 Acres
Acres 0.41
Property Sub-Type Single Family Residence
Property Description
This well-maintained, one-owner home is located in a desirable Park Hill Estates with easy access to highways, shopping, & restaurants while maintaining the neighborhood character at the end of a cul-de-sac. Tastefully decorated 3-4 bedroom - 2 ½ bath colonial offers an open plan with hardwoods throughout the 1st floor, a convenient laundry room, ½ bath, living room, dining area with crown molding, custom wainscoting, and a slider leading to your deck. The family room has a fireplace and the kitchen boasts granite counters, maple cabinets, ss appliances, a breakfast bar, and a pantry. The 2nd floor offers 3 bedrooms with large closets and a bathroom. The master bedroom has its own private bath and walk-in closet. The two additional bedrooms have large closets. In the partially finished basement is the 4th bedroom, office, or a media room with a slider to a private backyard, your garden, and several ponds. A 2-car garage, central AC - the house has it all and is ready for you to move in
Location
State MA
County Worcester
Zoning S4
Direction Park Hill Avenue to Primrose Lane
Rooms
Family Room Flooring - Hardwood, Open Floorplan
Basement Full, Partially Finished, Walk-Out Access, Interior Entry, Concrete
Primary Bedroom Level Second
Dining Room Flooring - Hardwood, Balcony / Deck, Breakfast Bar / Nook, Chair Rail, Deck - Exterior, Exterior Access, Open Floorplan, Slider, Wainscoting, Crown Molding
Kitchen Flooring - Hardwood, Pantry, Countertops - Stone/Granite/Solid, Breakfast Bar / Nook, Cable Hookup, Open Floorplan, Stainless Steel Appliances, Gas Stove, Peninsula
Interior
Interior Features Closet, Cable Hookup, Media Room, Internet Available - Unknown
Heating Forced Air, Electric Baseboard, Oil
Cooling Central Air
Flooring Wood, Tile, Carpet, Hardwood, Flooring - Stone/Ceramic Tile
Fireplaces Number 1
Fireplaces Type Family Room
Appliance Range, Dishwasher, Disposal, Microwave, Refrigerator, Washer, Dryer, Oil Water Heater, Tank Water Heater, Plumbed For Ice Maker, Utility Connections for Electric Range, Utility Connections for Electric Oven
Laundry Bathroom - Half, Electric Dryer Hookup, Washer Hookup, First Floor
Exterior
Exterior Feature Rain Gutters
Garage Spaces 2.0
Community Features Shopping, Medical Facility, Highway Access, Sidewalks
Utilities Available for Electric Range, for Electric Oven, Washer Hookup, Icemaker Connection
Waterfront Description Waterfront, Pond
Roof Type Shingle
Total Parking Spaces 6
Garage Yes
Building
Lot Description Cul-De-Sac
Foundation Concrete Perimeter
Sewer Public Sewer
Water Public
Architectural Style Colonial
Others
Senior Community false
Read Less
Want to know what your home might be worth? Contact us for a FREE valuation!

Our team is ready to help you sell your home for the highest possible price ASAP
Bought with Julia Quill • 1 Worcester Homes






