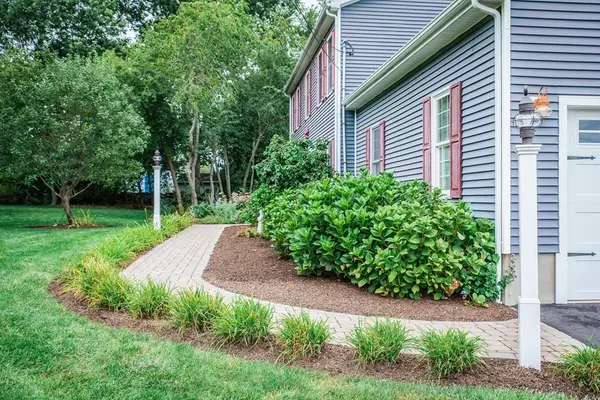$699,000
$699,000
For more information regarding the value of a property, please contact us for a free consultation.
3 Earle Ln Swansea, MA 02777
3 Beds
2.5 Baths
2,660 SqFt
Key Details
Sold Price $699,000
Property Type Single Family Home
Sub Type Single Family Residence
Listing Status Sold
Purchase Type For Sale
Square Footage 2,660 sqft
Price per Sqft $262
MLS Listing ID 72915553
Sold Date 12/28/21
Style Colonial
Bedrooms 3
Full Baths 2
Half Baths 1
Year Built 2007
Annual Tax Amount $5,995
Tax Year 2021
Lot Size 3.100 Acres
Acres 3.1
Property Sub-Type Single Family Residence
Property Description
This charming colonial is situated on just over three acres of land, lined with stonewalls, and beautifully landscaped. The home features a spacious open floor plan, cherry hardwood floors and a hall tree/bench with storage in the foyer. The formal dining room accented with crown moulding, is perfect for holiday feasts. The kitchen which boasts hardwood cabinets, soap stone counters, stainless appliances with a professional 48” dual fuel range, large pantry and breakfast bar. The living room is open to the kitchen and features a Vermont Casting wood stove perfect for those cold winter nights. The second floor has a large master suite featuring a master bath with dual head shower, and jacuzzi tub; Also two additional bedrooms, full bath, and a laundry nook. Over the garage is a large family/game room. The garage is an over sized two car with tall ceilings and set up for radiant in floor heat. The fenced in backyard has a large paver patio with fire pit, pool & play area with play set.
Location
State MA
County Bristol
Zoning R1
Direction White St to Earle Lane. GPS may spell Earle without the E.
Rooms
Family Room Skylight, Ceiling Fan(s), Walk-In Closet(s), Flooring - Wall to Wall Carpet, Cable Hookup, Recessed Lighting
Basement Full, Partially Finished, Interior Entry, Bulkhead, Slab
Primary Bedroom Level Second
Dining Room Flooring - Hardwood, Flooring - Wood, Lighting - Overhead, Crown Molding
Kitchen Bathroom - Half, Flooring - Stone/Ceramic Tile, Pantry, Countertops - Stone/Granite/Solid, Countertops - Upgraded, Breakfast Bar / Nook, Cabinets - Upgraded, Open Floorplan, Recessed Lighting, Stainless Steel Appliances
Interior
Interior Features Finish - Sheetrock
Heating Baseboard, Natural Gas, Wood Stove
Cooling None
Flooring Wood, Tile, Carpet, Hardwood
Appliance Range, Dishwasher, Microwave, Refrigerator, Freezer, Washer, Dryer, Freezer - Upright, Range Hood, Gas Water Heater, Tank Water Heater, Utility Connections for Gas Range, Utility Connections for Electric Range, Utility Connections for Electric Dryer
Laundry Flooring - Stone/Ceramic Tile, Electric Dryer Hookup, Washer Hookup, Lighting - Overhead, Second Floor
Exterior
Exterior Feature Rain Gutters, Professional Landscaping, Fruit Trees, Garden, Horses Permitted, Stone Wall, Other
Garage Spaces 2.0
Fence Fenced/Enclosed, Fenced
Pool Above Ground
Community Features Shopping, Park, Walk/Jog Trails, Highway Access, Public School
Utilities Available for Gas Range, for Electric Range, for Electric Dryer, Washer Hookup
Roof Type Shingle
Total Parking Spaces 8
Garage Yes
Private Pool true
Building
Lot Description Cul-De-Sac, Wooded, Easements, Cleared, Gentle Sloping
Foundation Concrete Perimeter
Sewer Private Sewer
Water Public
Architectural Style Colonial
Schools
Elementary Schools Gardner
Middle Schools Brown / Case Jr
High Schools Case
Others
Senior Community false
Read Less
Want to know what your home might be worth? Contact us for a FREE valuation!

Our team is ready to help you sell your home for the highest possible price ASAP
Bought with Kathryn Donovan • Homes By Connect






