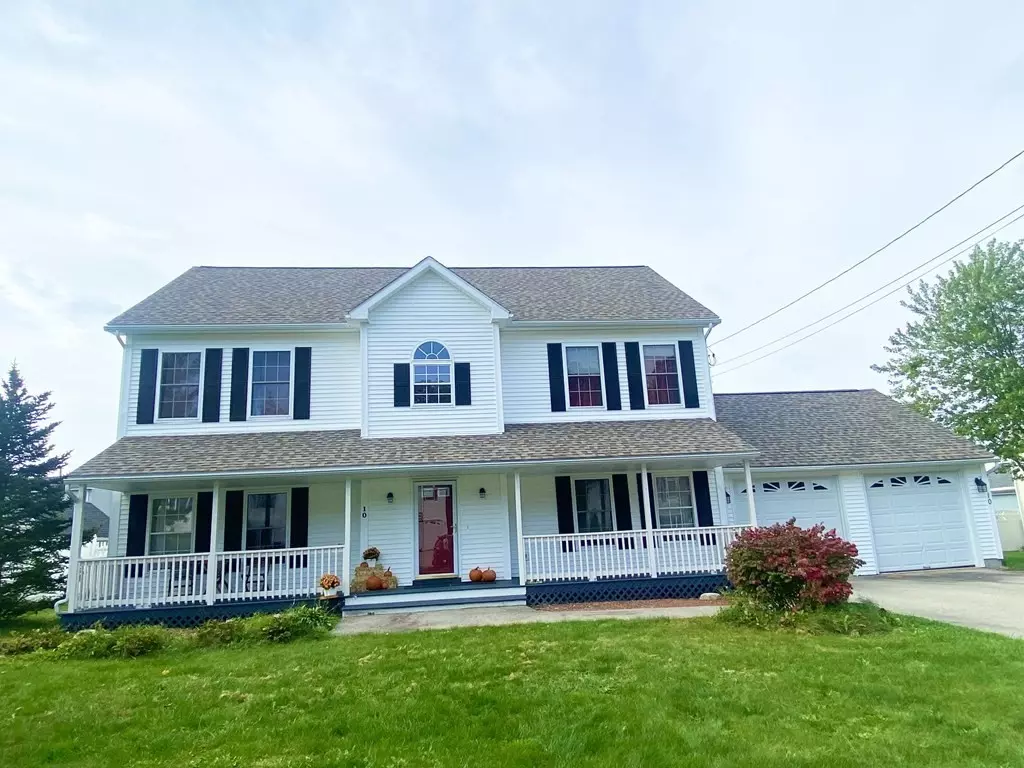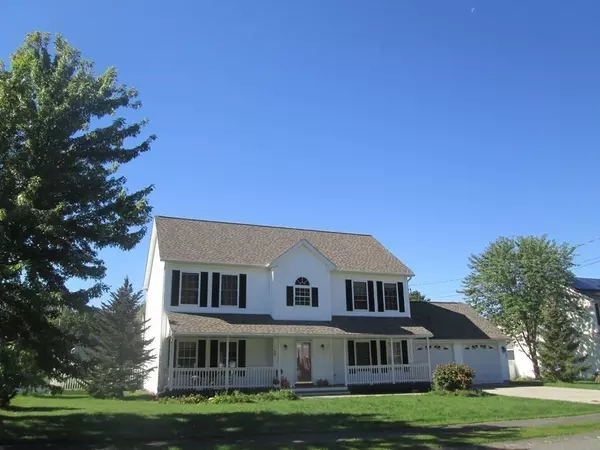$460,000
$450,000
2.2%For more information regarding the value of a property, please contact us for a free consultation.
10 Konkel Ave Webster, MA 01570
3 Beds
2.5 Baths
2,504 SqFt
Key Details
Sold Price $460,000
Property Type Single Family Home
Sub Type Single Family Residence
Listing Status Sold
Purchase Type For Sale
Square Footage 2,504 sqft
Price per Sqft $183
MLS Listing ID 72903674
Sold Date 01/13/22
Style Colonial
Bedrooms 3
Full Baths 2
Half Baths 1
Year Built 2003
Annual Tax Amount $4,997
Tax Year 2021
Lot Size 0.280 Acres
Acres 0.28
Property Sub-Type Single Family Residence
Property Description
Grand Entry Colonial In Highly Sought-after Neighborhood Near Webster Lake! Over-sized Entry Foyer with Full Closet Leads You Into a Fully Applianced Stainless Steel Kitchen With Granite Breakfast Counter & Ceramic Floor Open To Living Room With Hardwood Floor & French Door to Deck! Formal Dining Room Or 1st Floor Playroom! Den With Hardwood Floor! Laundry Room! 1st Floor 1/2 Bath With Marble Vanity! 2nd Floor Features An Over-sized Master Suite With Walk In Closet & Beautifully Remodeled Bath With Slate Floor, Double Marble Vanity, Walk In Shower Fully Tiled & Separate Soaking Tub! 2 Additional Generously Sized Bedrooms With Full Closets & Hardwood Floors! A Second Full Bath With Marble Vanity & Slate Floor! Central A/C! Full Basement! Nicely Fenced In Back Yard! Minutes To Rt. 395!
Location
State MA
County Worcester
Zoning SFR-12
Direction Rt. 16 to Lower Gore right onto Lakeside Ave. left on to Sunny to Konkel Avenue
Rooms
Family Room Flooring - Hardwood
Basement Full, Bulkhead, Concrete
Primary Bedroom Level Second
Dining Room Flooring - Hardwood
Kitchen Flooring - Stone/Ceramic Tile, Countertops - Stone/Granite/Solid, Countertops - Upgraded, Breakfast Bar / Nook, Open Floorplan, Stainless Steel Appliances, Crown Molding
Interior
Interior Features Closet, Center Hall, Internet Available - Unknown
Heating Central, Forced Air, Oil
Cooling Central Air
Flooring Tile, Hardwood, Stone / Slate, Flooring - Hardwood
Appliance Range, Dishwasher, Refrigerator, Washer, Dryer, Range Hood, Oil Water Heater, Utility Connections for Electric Range, Utility Connections for Electric Oven, Utility Connections for Electric Dryer
Laundry Flooring - Stone/Ceramic Tile, Main Level, Electric Dryer Hookup, Washer Hookup, First Floor
Exterior
Exterior Feature Rain Gutters
Garage Spaces 2.0
Fence Fenced
Community Features Public Transportation, Shopping, Park, Walk/Jog Trails, Stable(s), Medical Facility, Highway Access, House of Worship, Marina, Private School, Public School, University, Sidewalks
Utilities Available for Electric Range, for Electric Oven, for Electric Dryer, Washer Hookup
Waterfront Description Beach Front, Lake/Pond, Beach Ownership(Public)
Roof Type Shingle
Total Parking Spaces 6
Garage Yes
Building
Lot Description Level
Foundation Concrete Perimeter
Sewer Public Sewer
Water Public
Architectural Style Colonial
Schools
Elementary Schools Public/Paroch.
Middle Schools Public/Paroch.
High Schools Bartlet/Baypath
Others
Senior Community false
Acceptable Financing Contract
Listing Terms Contract
Read Less
Want to know what your home might be worth? Contact us for a FREE valuation!

Our team is ready to help you sell your home for the highest possible price ASAP
Bought with Amy Bisson • Lamacchia Realty, Inc.






