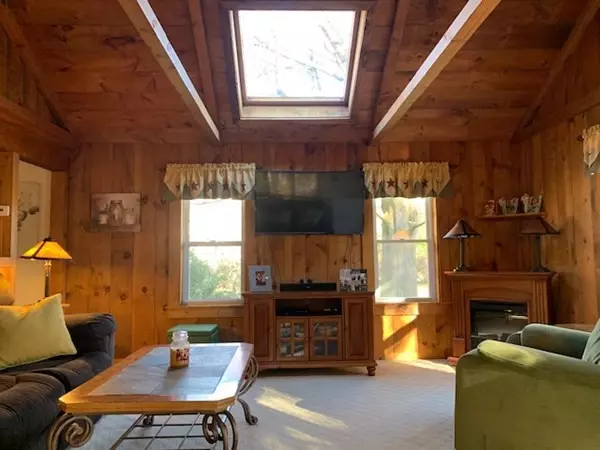$400,000
$399,900
For more information regarding the value of a property, please contact us for a free consultation.
13 Maplewood Rd Millbury, MA 01527
3 Beds
2 Baths
1,700 SqFt
Key Details
Sold Price $400,000
Property Type Single Family Home
Sub Type Single Family Residence
Listing Status Sold
Purchase Type For Sale
Square Footage 1,700 sqft
Price per Sqft $235
MLS Listing ID 72922428
Sold Date 01/28/22
Style Cape
Bedrooms 3
Full Baths 2
Year Built 1940
Annual Tax Amount $4,217
Tax Year 2021
Lot Size 0.340 Acres
Acres 0.34
Property Sub-Type Single Family Residence
Property Description
Pride of ownership shines in this beautiful home and property!! Nice neighborhood setting on a DEAD END STREET with great yard space for gardening, outdoor activities & gatherings. You will feel right at home as soon as you walk in the door*****the first floor is an OPEN FLOOR PLAN with a spacious kitchen, dining room, and warm and inviting family room area with cathedral ceilings****Sliders lead to a wrap around deck with access from the family room and kitchen. Full bath and extra den/office space complete the 1st floor****The ENCLOSED FRONT PORCH adds extra living space. Upstairs are 3 bedrooms with a large master bedroom and attached full bath****Plenty of storage in all 3 bedrooms. BRAND NEW PROPANE FURNACE AND CENTRAL AIR CONDENSOR. Country neighborhood feeling with the benefit of great highway access to the Mass Pike, Rt. 20, Rt 9 just minutes away and all Millbury has to offer****Blackstone Shoppes, Elm Draughthouse, & multiple eateries. SHOWINGS START RIGHT AWAY! Welcome Home!
Location
State MA
County Worcester
Zoning RA
Direction Grafton Rd to Ackerman to Maplewood
Rooms
Basement Full
Primary Bedroom Level Second
Dining Room Flooring - Laminate, Open Floorplan
Kitchen Flooring - Stone/Ceramic Tile, Dining Area, Deck - Exterior, Exterior Access, Open Floorplan
Interior
Interior Features Bonus Room
Heating Forced Air, Propane
Cooling Central Air
Flooring Tile, Carpet, Laminate, Flooring - Wall to Wall Carpet
Appliance Range, Dishwasher, Refrigerator, Washer, Dryer, Propane Water Heater, Utility Connections for Gas Range
Laundry In Basement
Exterior
Exterior Feature Rain Gutters
Garage Spaces 1.0
Community Features Shopping, Park, Highway Access
Utilities Available for Gas Range
Roof Type Shingle
Total Parking Spaces 5
Garage Yes
Building
Lot Description Level
Foundation Stone
Sewer Public Sewer
Water Private
Architectural Style Cape
Schools
Elementary Schools Elmwood Street
Middle Schools Raymond E. Shaw
High Schools Millbury Mhs
Others
Senior Community false
Acceptable Financing Contract
Listing Terms Contract
Read Less
Want to know what your home might be worth? Contact us for a FREE valuation!

Our team is ready to help you sell your home for the highest possible price ASAP
Bought with VIP Realty Group • The LUX Group






