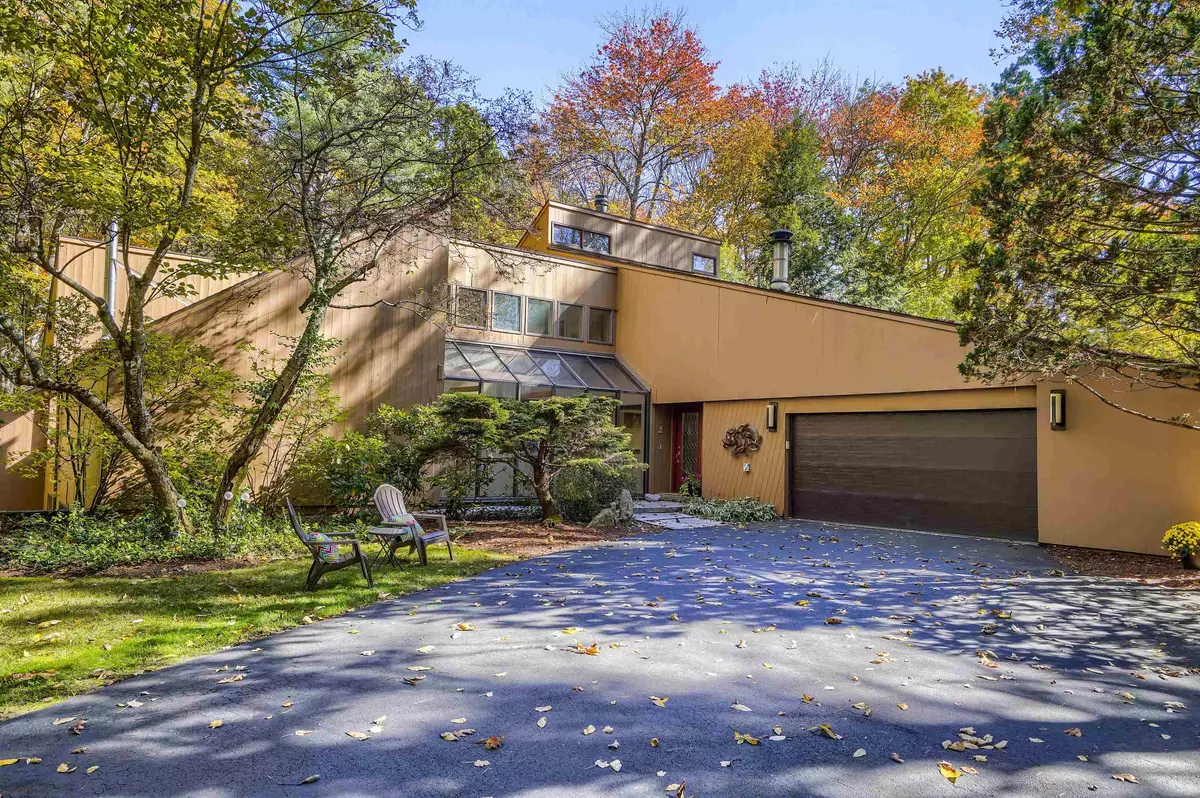Bought with David Christensen • EXP Realty
$752,500
$750,000
0.3%For more information regarding the value of a property, please contact us for a free consultation.
19 Storybrook LN Amherst, NH 03031
4 Beds
3 Baths
4,302 SqFt
Key Details
Sold Price $752,500
Property Type Single Family Home
Sub Type Single Family
Listing Status Sold
Purchase Type For Sale
Square Footage 4,302 sqft
Price per Sqft $174
Subdivision Jasper Valley
MLS Listing ID 4891629
Sold Date 02/23/22
Bedrooms 4
Full Baths 2
Three Quarter Bath 1
Construction Status Existing
HOA Fees $12/ann
Year Built 1974
Annual Tax Amount $10,145
Tax Year 2020
Lot Size 1.700 Acres
Acres 1.7
Property Sub-Type Single Family
Property Description
Stunning Frank Lloyd Wright inspired contemporary is a SHOW-STOPPER set in lush landscaping by Leon Pearson including a seasonal brook surrounded by woods--your own private oasis! A large atrium creates magical light over the bedroom areas below while an impressive kitchen w/cherry cabinets, Thermador/Jennair appliances and custom lighting overlooks front and back yards from large picture windows. A formal dining room leads to an exquisite 2 story living room w/wood fireplace, picture windows and soaring redwood ceilings while another living room w/vaulted wood ceilings & wood stove opens to the deck and then to a large screen porch where you can enjoy cool breezes of summer while listening to the brook below. Upstairs is a light-filled loft area overlooking the living room with custom built-in credenza along with bright office area flanked by casement windows w/views of the woods and overlooking the family room below. Downstairs a lovely master suite that opens to a private covered patio area--an ideal spot to sip your morning coffee--while a brand new ensuite bathroom w/step-down shower creates a perfect retreat. 3 other bedrooms with picture windows and renovated bathroom w/whirlpool tub lead to a huge multipurpose room perfect for working out, hanging out or jamming w/your band! Freshly painted inside and out, w/newer systems and driveway, this beautiful home is in popular Jasper Valley near schools & commuting and walking distance to the swim and tennis club. Don't wait!
Location
State NH
County Nh-hillsborough
Area Nh-Hillsborough
Zoning RR
Rooms
Basement Entrance Walkout
Basement Climate Controlled, Daylight, Finished, Full, Insulated, Stairs - Interior, Walkout, Exterior Access
Interior
Interior Features Cathedral Ceiling, Cedar Closet, Ceiling Fan, Dining Area, Draperies, Fireplace - Wood, Fireplaces - 2, Kitchen/Dining, Living/Dining, Primary BR w/ BA, Natural Light, Natural Woodwork, Security, Skylight, Storage - Indoor, Vaulted Ceiling, Walk-in Closet, Whirlpool Tub, Programmable Thermostat, Laundry - Basement, Smart Thermostat
Heating Forced Air
Cooling Central AC
Flooring Carpet, Hardwood, Tile
Equipment Irrigation System, Security System
Exterior
Exterior Feature Garden Space, Natural Shade, Porch, Porch - Screened, Shed
Parking Features Yes
Garage Spaces 2.0
Garage Description Driveway, Garage, On-Site, Paved
Utilities Available Cable
Amenities Available Landscaping, Common Acreage
Roof Type Shingle - Asphalt
Building
Story 1
Foundation Poured Concrete
Sewer Leach Field, Private, Septic Design Available, Septic
Construction Status Existing
Schools
Elementary Schools Clark Elementary School
Middle Schools Amherst Middle
High Schools Souhegan High School
School District Amherst Sch District Sau #39
Read Less
Want to know what your home might be worth? Contact us for a FREE valuation!

Our team is ready to help you sell your home for the highest possible price ASAP







