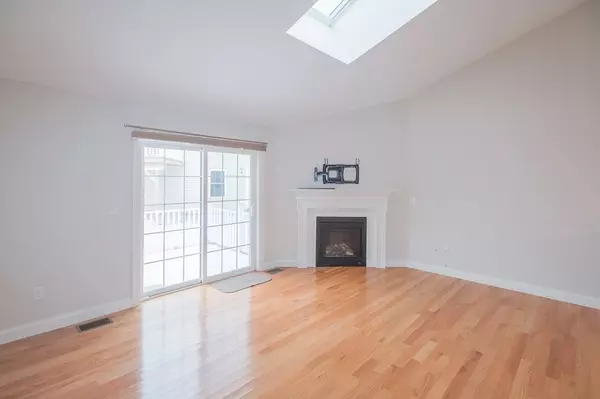$420,000
$424,900
1.2%For more information regarding the value of a property, please contact us for a free consultation.
14 Stratford Village Dr #14 Millbury, MA 01527
2 Beds
2 Baths
1,352 SqFt
Key Details
Sold Price $420,000
Property Type Condo
Sub Type Condominium
Listing Status Sold
Purchase Type For Sale
Square Footage 1,352 sqft
Price per Sqft $310
MLS Listing ID 72927375
Sold Date 02/28/22
Bedrooms 2
Full Baths 2
HOA Fees $390/mo
HOA Y/N true
Year Built 2018
Annual Tax Amount $5,076
Tax Year 2021
Property Sub-Type Condominium
Property Description
Three years young condo providing single level living comes to the market in time for you to settle in after the holidays and start a new chapter in 2022. Hardwoods, wall to wall carpet and tile flooring in this squeaky clean condo. Nestle in with the gas fireplace and watch the snow fall without a care. Two car garage will keep the snow off you and your car with an additional entrance to the living area. Spacious unfinished open basement has endless possibilities for a workshop, art studio, man town or craft room providing enough space to combine a few of these areas. Bedroom areas have desired separation with the en suite master having an abundant size walk-in closet. Building has fire sprinkler system for additional peace of mind (small annual maintenance cost to buyer). Convenient EV charging station in garage! Excellent commuter location with quick access to Rt 146 and Mass Pike.
Location
State MA
County Worcester
Zoning Sub 2
Direction West Main Street to Burbank Street Right onto Stratford Village Drive
Rooms
Primary Bedroom Level First
Dining Room Flooring - Hardwood, Lighting - Overhead
Kitchen Flooring - Stone/Ceramic Tile, Countertops - Stone/Granite/Solid, Open Floorplan, Lighting - Overhead
Interior
Heating Forced Air, Natural Gas
Cooling Central Air
Flooring Wood, Tile, Carpet
Fireplaces Number 1
Fireplaces Type Living Room
Appliance Range, Dishwasher, Disposal, Countertop Range, Refrigerator, Washer, Dryer, Electric Water Heater, Utility Connections for Electric Range, Utility Connections for Electric Dryer
Laundry First Floor, In Unit, Washer Hookup
Exterior
Exterior Feature Decorative Lighting
Garage Spaces 2.0
Community Features Tennis Court(s), Park, Walk/Jog Trails, Laundromat
Utilities Available for Electric Range, for Electric Dryer, Washer Hookup
Roof Type Shingle
Total Parking Spaces 4
Garage Yes
Building
Story 1
Sewer Public Sewer
Water Public
Schools
Elementary Schools Elmwood
Middle Schools Shaw
High Schools Millbury
Read Less
Want to know what your home might be worth? Contact us for a FREE valuation!

Our team is ready to help you sell your home for the highest possible price ASAP
Bought with Suzanne Ranieri • Coldwell Banker Realty - Franklin






