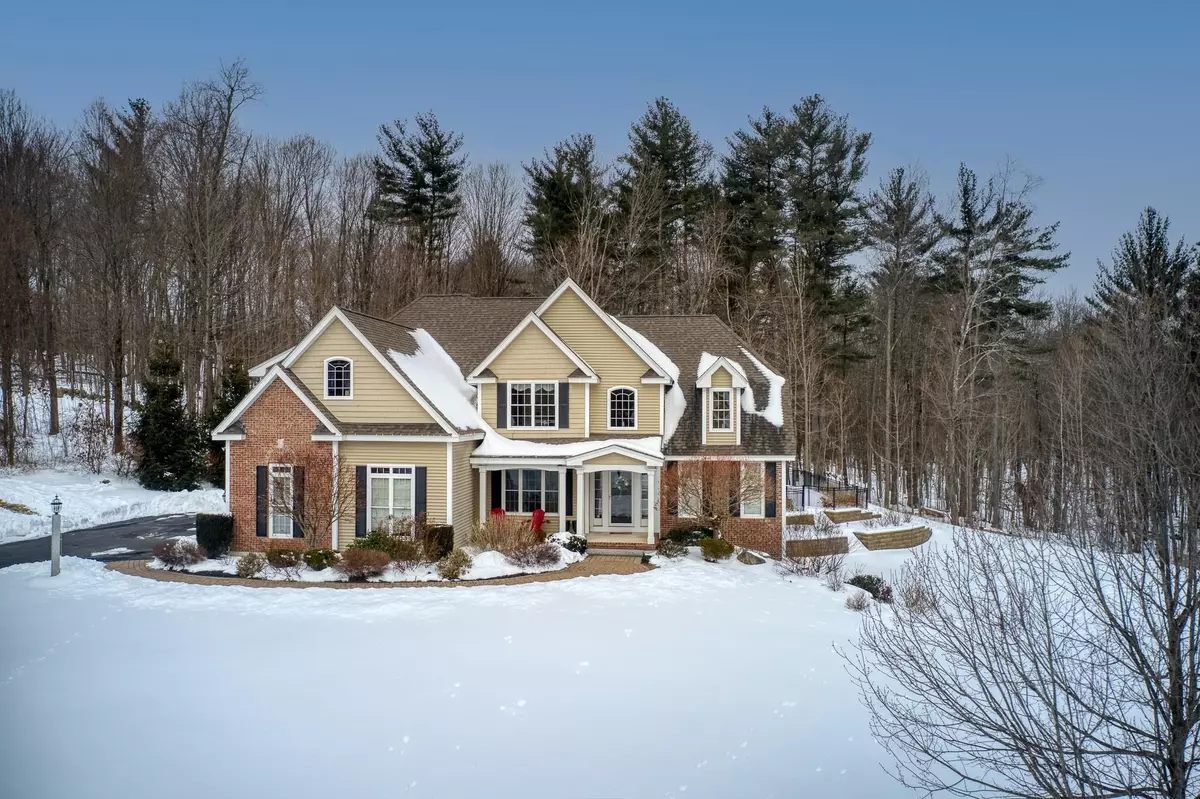Bought with Michelle L Conceicao • Coldwell Banker Realty Haverhill MA
$1,050,000
$950,000
10.5%For more information regarding the value of a property, please contact us for a free consultation.
5 Blackford DR Atkinson, NH 03811
4 Beds
4 Baths
4,312 SqFt
Key Details
Sold Price $1,050,000
Property Type Single Family Home
Sub Type Single Family
Listing Status Sold
Purchase Type For Sale
Square Footage 4,312 sqft
Price per Sqft $243
Subdivision Maple Heights
MLS Listing ID 4899562
Sold Date 04/12/22
Bedrooms 4
Full Baths 3
Half Baths 1
Construction Status Existing
Year Built 2009
Annual Tax Amount $10,445
Tax Year 2021
Lot Size 2.070 Acres
Acres 2.07
Property Sub-Type Single Family
Property Description
PRACTICALLY PERFECT...Stunning 4-5 BR Custom Colonial located in the desirable Maple Heights.This home offers the finest in luxury, comfortable living and easy entertaining. The incomparable attention to detail and highest quality of craftsmanship is shown throughout with an effortless floor plan made for entertaining and daily living with spacious rooms and relaxed flow throughout the main living area, you'll have plenty of options to customize the living space to suit your lifestyle. This elegant home offers so much from the spectacular custom gourmet kitchen with state of the art appliances, custom cabinetry & oversized island to the warm and inviting family room with gas fireplace, gorgeous 2 story sunroom with walls of windows, elegantly appointed dining room, large family room & office/study. The first floor also boasts an Exquisite 1st floor master bedroom suite , including expansive master bath with custom cabinetry, double vanity, granite countertops, jacuzzi tub, oversized tile shower and huge walk in closet!! Upstairs features a huge great room with walk in closet and 2 more bedrooms (one of which could be used as another master suite). If you need even more space, check out the finished walkout lower level and half bath! You won't want to miss the private salt water kidney shaped in ground heated gunite pool oasis in the backyard! There is so much more.....DON'T WAIT....IT IS TRULY ONE OF A KIND!!
Location
State NH
County Nh-rockingham
Area Nh-Rockingham
Zoning Residential
Rooms
Basement Entrance Interior
Basement Climate Controlled, Concrete, Concrete Floor, Daylight, Full, Partially Finished, Stairs - Interior, Storage Space, Walkout, Interior Access, Exterior Access, Stairs - Basement
Interior
Interior Features Central Vacuum, Blinds, Cathedral Ceiling, Ceiling Fan, Dining Area, Fireplace - Gas, Fireplaces - 2, Kitchen Island, Laundry Hook-ups, Lighting - LED, Primary BR w/ BA, Natural Light, Security, Storage - Indoor, Surround Sound Wiring, Vaulted Ceiling, Walk-in Closet, Walk-in Pantry, Whirlpool Tub, Programmable Thermostat, Laundry - 1st Floor
Heating Electric, Forced Air, Multi Zone
Cooling Central AC
Flooring Hardwood, Tile
Equipment CO Detector, Irrigation System, Security System, Smoke Detector, Generator - Standby
Exterior
Exterior Feature Deck, Fence - Partial, Outbuilding, Patio, Pool - In Ground, Porch - Covered, Shed
Parking Features Yes
Garage Spaces 2.0
Utilities Available Cable - Available, Gas - LP/Bottle
Roof Type Shingle - Architectural
Building
Story 2
Foundation Concrete
Sewer Leach Field - Existing, Private, Septic
Construction Status Existing
Schools
Elementary Schools Atkinson Academy
Middle Schools Timberlane Regional Middle
High Schools Timberlane Regional High Sch
School District Timberlane Regional
Read Less
Want to know what your home might be worth? Contact us for a FREE valuation!

Our team is ready to help you sell your home for the highest possible price ASAP







