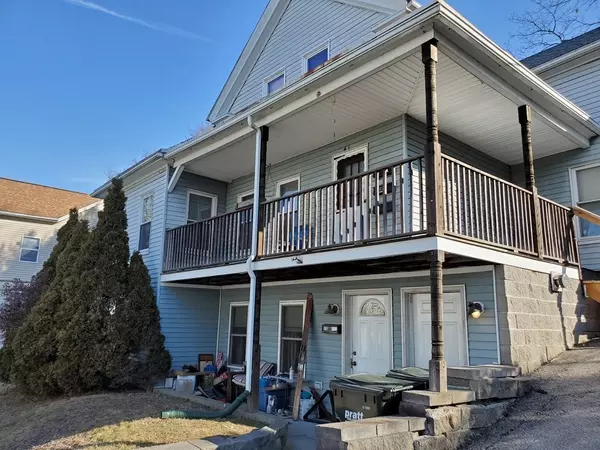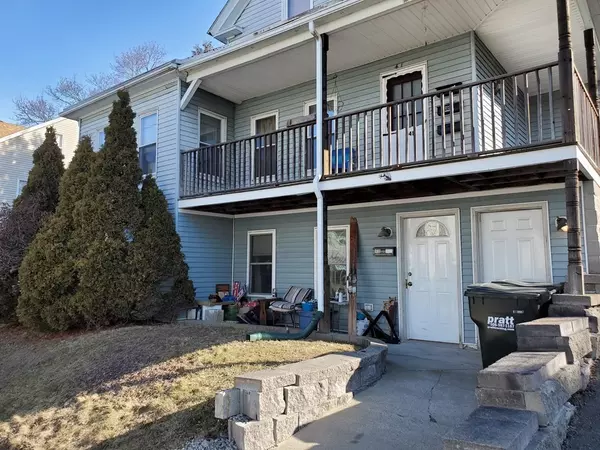$375,000
$359,900
4.2%For more information regarding the value of a property, please contact us for a free consultation.
41 Whitcomb St Webster, MA 01570
6 Beds
3 Baths
2,521 SqFt
Key Details
Sold Price $375,000
Property Type Multi-Family
Sub Type 3 Family
Listing Status Sold
Purchase Type For Sale
Square Footage 2,521 sqft
Price per Sqft $148
MLS Listing ID 72944693
Sold Date 04/14/22
Bedrooms 6
Full Baths 3
Year Built 1880
Annual Tax Amount $2,795
Tax Year 2022
Lot Size 8,712 Sqft
Acres 0.2
Property Sub-Type 3 Family
Property Description
Well maintained 3 family in desirable Webster area, close to East Main Street. Great commuter location. Completely renovated in the past, gutted to the studs. All three units are in great condition and well maintained. Potential to convert the 1 bedroom into a 2 by expanding into the finished basement area. Long term tenants at will. Rents could be much higher, family member in third floor which is why rent is low. Off street parking area and yard. Roof is approximately 7 years old. This building is turn key! Group showings begin on Monday at 5-6pm, February 28th, by appointment only.
Location
State MA
County Worcester
Zoning MR-12,
Direction Main Street Left on Whitcomb
Rooms
Basement Full, Partially Finished, Walk-Out Access, Interior Entry, Concrete
Interior
Interior Features Unit 1 Rooms(Living Room, Kitchen), Unit 2 Rooms(Living Room, Dining Room, Kitchen), Unit 3 Rooms(Living Room, Kitchen)
Heating Natural Gas
Cooling None, Ductless
Flooring Tile, Vinyl, Varies Per Unit, Hardwood
Appliance Unit 1(Range, Refrigerator), Gas Water Heater, Utility Connections for Electric Range, Utility Connections for Electric Dryer
Laundry Laundry Room, Unit 1 Laundry Room
Exterior
Community Features Public Transportation, Shopping, Walk/Jog Trails, Medical Facility, Laundromat, Highway Access, House of Worship, Public School
Utilities Available for Electric Range, for Electric Dryer
Roof Type Shingle
Total Parking Spaces 10
Garage No
Building
Lot Description Cleared, Gentle Sloping, Level
Story 6
Foundation Concrete Perimeter
Sewer Public Sewer
Water Public
Others
Senior Community false
Acceptable Financing Contract
Listing Terms Contract
Read Less
Want to know what your home might be worth? Contact us for a FREE valuation!

Our team is ready to help you sell your home for the highest possible price ASAP
Bought with Melissa Perrille • Premier Realty Group






