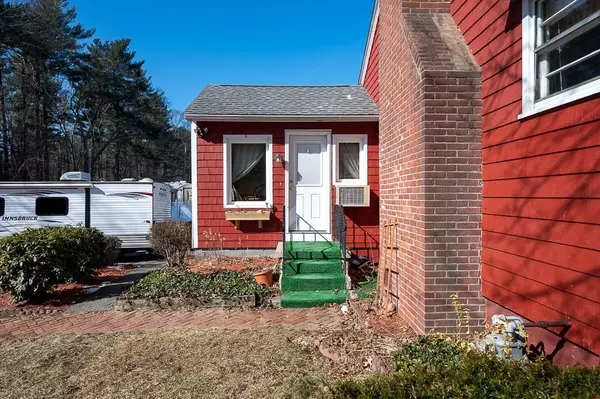$399,900
$399,900
For more information regarding the value of a property, please contact us for a free consultation.
93 Millbury Avenue Millbury, MA 01527
3 Beds
2 Baths
1,574 SqFt
Key Details
Sold Price $399,900
Property Type Single Family Home
Sub Type Single Family Residence
Listing Status Sold
Purchase Type For Sale
Square Footage 1,574 sqft
Price per Sqft $254
MLS Listing ID 72953381
Sold Date 05/13/22
Style Cape
Bedrooms 3
Full Baths 2
Year Built 1950
Annual Tax Amount $3,815
Tax Year 2022
Lot Size 0.300 Acres
Acres 0.3
Property Sub-Type Single Family Residence
Property Description
Lovely 3 bedroom 2 bath cape available in Millbury! Charming home set on a corner lot with a stream running through the backyard! Enter to find a fully insulated & heated enclosed porch/ dining space right off the kitchen. The bright & sunny kitchen has room for eat in dining and looks into the spacious living room which features a cozy fireplace. Also on the main floor is a home office, 2 bedrooms & a full bath. Upstairs in the attic space there is potential for an additional bedroom. In the basement there is a second full bath & the laundry with laundry sink. Outside you have a nice sized yard. & driveway parking for 4 cars. Two 110 volt 20 amp outside outlets, and one 110 volt 30 amp outside RV outlet. Updates include New 100amp electrical panel & 97% efficient Bosch high efficiency boiler w/ indirect hot water heater both 4 years old. All replacement windows except living room & office windows. Roof 30 year warranty with architectural shingles on house and shed approx.10 years old
Location
State MA
County Worcester
Zoning R
Direction On the corner of Linda Ave and Millbury Ave in Millbury
Rooms
Basement Full, Crawl Space, Partially Finished, Walk-Out Access
Primary Bedroom Level First
Dining Room Exterior Access, Wainscoting
Kitchen Ceiling Fan(s), Flooring - Laminate, Dining Area
Interior
Interior Features Bonus Room
Heating Baseboard, Natural Gas
Cooling Window Unit(s)
Flooring Laminate, Wood Laminate, Flooring - Wall to Wall Carpet
Fireplaces Number 2
Fireplaces Type Living Room
Appliance Range, Dishwasher, Microwave, Refrigerator, Washer, Dryer, Gas Water Heater, Utility Connections for Gas Range, Utility Connections for Gas Oven, Utility Connections for Gas Dryer
Laundry Washer Hookup
Exterior
Exterior Feature Rain Gutters, Storage
Community Features Public Transportation, Shopping, Park, Golf, Medical Facility, Conservation Area, Highway Access, House of Worship, Public School
Utilities Available for Gas Range, for Gas Oven, for Gas Dryer, Washer Hookup
Waterfront Description Stream
Roof Type Shingle
Total Parking Spaces 4
Garage No
Building
Lot Description Corner Lot
Foundation Block
Sewer Public Sewer
Water Public
Architectural Style Cape
Read Less
Want to know what your home might be worth? Contact us for a FREE valuation!

Our team is ready to help you sell your home for the highest possible price ASAP
Bought with Bonnie Narcisi • The LUX Group






