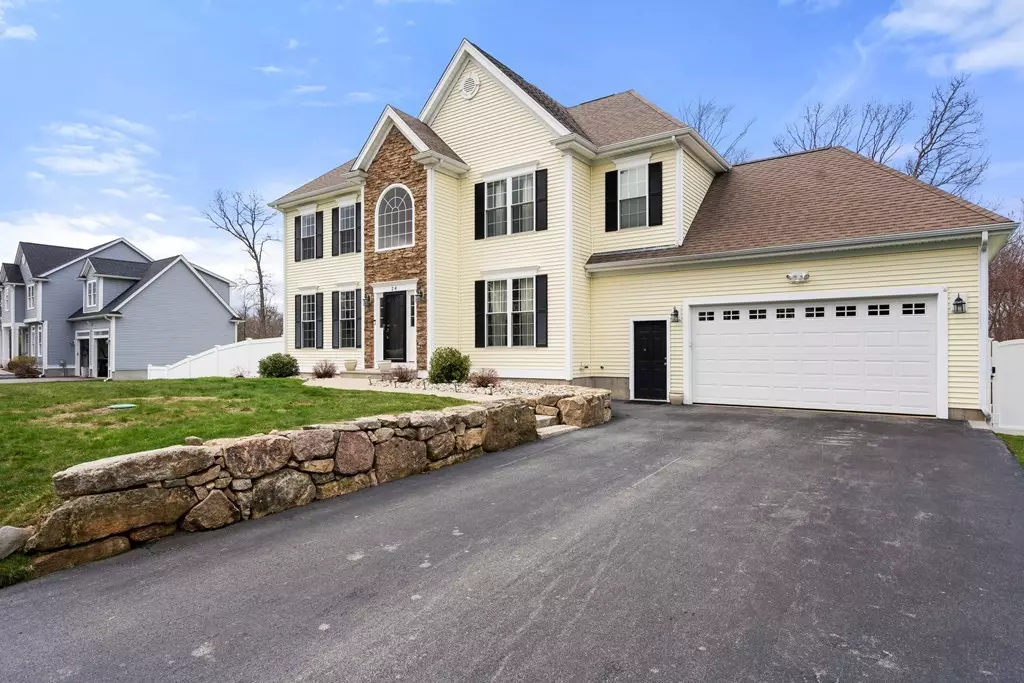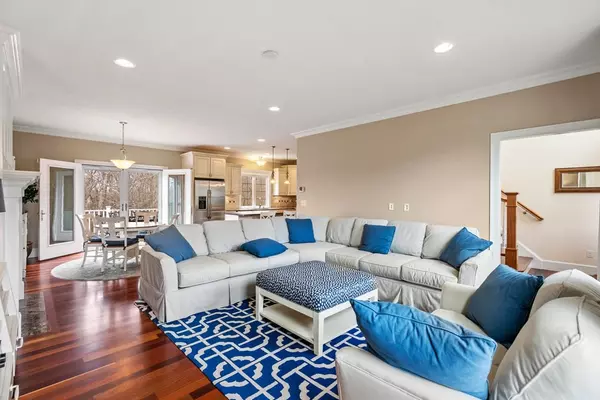$720,000
$649,000
10.9%For more information regarding the value of a property, please contact us for a free consultation.
24 James Birch Ln Swansea, MA 02777
4 Beds
3.5 Baths
2,155 SqFt
Key Details
Sold Price $720,000
Property Type Single Family Home
Sub Type Single Family Residence
Listing Status Sold
Purchase Type For Sale
Square Footage 2,155 sqft
Price per Sqft $334
MLS Listing ID 72965642
Sold Date 05/26/22
Style Colonial
Bedrooms 4
Full Baths 3
Half Baths 1
HOA Fees $18/ann
HOA Y/N true
Year Built 2009
Annual Tax Amount $6,607
Tax Year 2021
Lot Size 0.310 Acres
Acres 0.31
Property Sub-Type Single Family Residence
Property Description
Offers due Monday 4/18 by 5pm. Gorgeous like-new colonial in beautiful Swansea development -- move right in, no work needed! This meticulously crafted home boasts an open floor plan and large spaces perfect for entertaining. Updated kitchen features include granite countertops, huge island, and stainless steel appliances. The second floor offers a large master bedroom with spa-like ensuite bath, walk-in closet, and two additional bedrooms. Enjoy FOUR levels of living with a finished basement and finished attic area, each level with its own thermostat. Relax on your back deck or take a swim in your above-ground heated pool with a custom deck built around it for poolside seating. Property and neighborhood surrounded by conservation land so privacy and seclusion guaranteed. Upcoming benefits with Fall River to open a commuter rail in 2023 just 4.4 miles away. Open House Saturday 4/16 1pm-3pm. An absolute turnkey -- nothing else to do except move in!
Location
State MA
County Bristol
Zoning R1
Direction Off of Stevens Rd. Turn onto Base Lodge Rd, then left on James Birch.
Rooms
Basement Finished
Primary Bedroom Level Second
Dining Room Flooring - Hardwood, Open Floorplan, Recessed Lighting
Kitchen Flooring - Hardwood, Countertops - Stone/Granite/Solid, Kitchen Island, Open Floorplan, Recessed Lighting, Stainless Steel Appliances, Gas Stove
Interior
Interior Features Bathroom - Full, Bathroom - Tiled With Shower Stall, Lighting - Overhead, Bathroom, Bonus Room
Heating Forced Air, Natural Gas
Cooling Central Air
Flooring Wood, Tile, Carpet, Flooring - Hardwood
Fireplaces Number 1
Fireplaces Type Living Room
Appliance Range, Oven, Dishwasher, Microwave, Refrigerator, Freezer, Washer, Dryer, Gas Water Heater, Utility Connections for Gas Range
Laundry First Floor
Exterior
Exterior Feature Professional Landscaping
Garage Spaces 2.0
Pool Heated
Community Features Park
Utilities Available for Gas Range
Roof Type Shingle
Total Parking Spaces 8
Garage Yes
Private Pool true
Building
Foundation Concrete Perimeter
Sewer Private Sewer
Water Public
Architectural Style Colonial
Read Less
Want to know what your home might be worth? Contact us for a FREE valuation!

Our team is ready to help you sell your home for the highest possible price ASAP
Bought with Christian Iantosca Team • Arborview Realty Inc.






