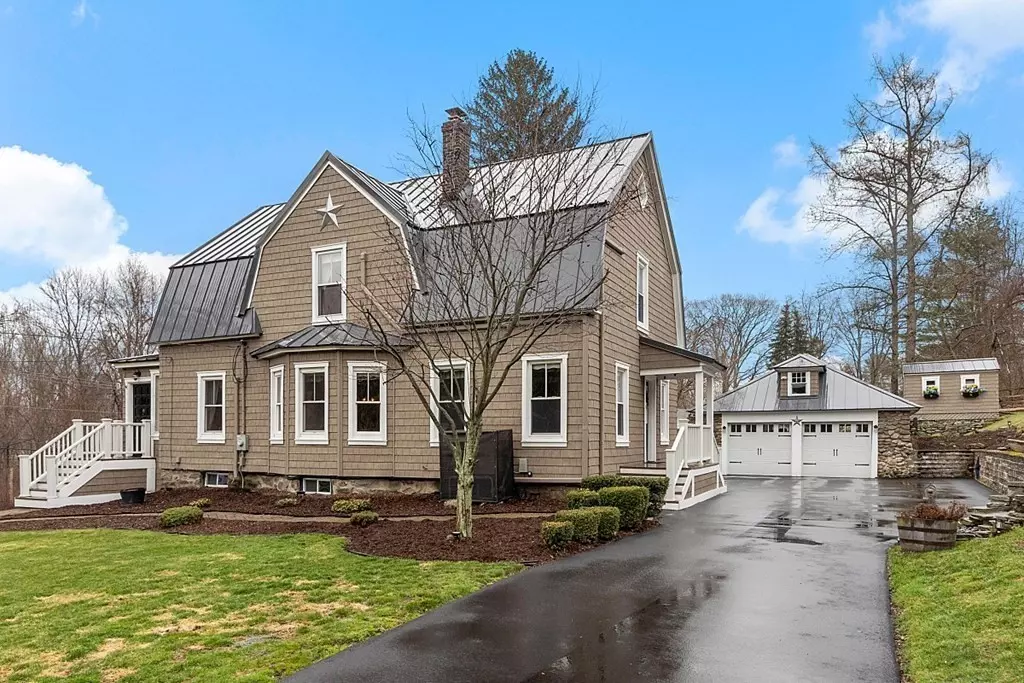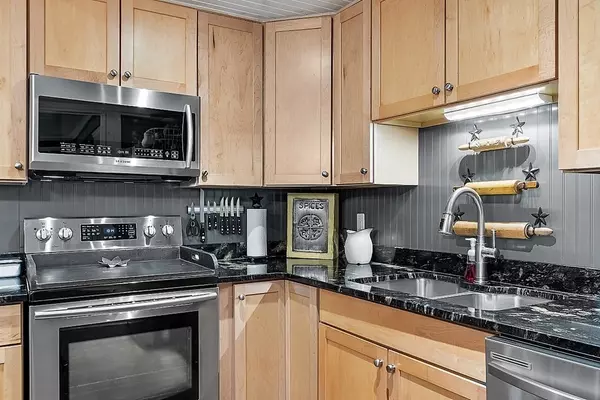$540,000
$399,900
35.0%For more information regarding the value of a property, please contact us for a free consultation.
385 Greenwood Street Millbury, MA 01527
3 Beds
2 Baths
2,038 SqFt
Key Details
Sold Price $540,000
Property Type Single Family Home
Sub Type Single Family Residence
Listing Status Sold
Purchase Type For Sale
Square Footage 2,038 sqft
Price per Sqft $264
MLS Listing ID 72966280
Sold Date 05/27/22
Style Gambrel /Dutch
Bedrooms 3
Full Baths 2
HOA Y/N false
Year Built 1900
Annual Tax Amount $4,544
Tax Year 2022
Lot Size 1.500 Acres
Acres 1.5
Property Sub-Type Single Family Residence
Property Description
This stunning, move in ready Gambrel/Dutch style home has everything your heart desires – inside & out! Upon entering you are going to fall in love w/ the craftmanship of this home. The sun filled open living space is perfect for entertaining consisting of a spacious living rm boasting gleaming flrs, a formal dining rm, a lg gourmet kitchen offering an island w/ pendant lighting, tons of cabinet & countertop space – a place you can bring out the inner chef. The 1st fl also includes 2 mudrooms, a full bath & home office. Upstairs is the laundry, a full bath & 3 good sized bedrms all w/ tons of closet space! Newer big-ticket items include: 200 Amp Electrical Panel, Driveway, Shingle Vinyl Siding; Deck & Step Trex railing; Furnace; Water Heater; Oil Tank; Air Conditioner/Heater Splits system; Metal Roof. Your new home has a beautiful 3 rail split wood fence, a large patio & deck where you can enjoy the upcoming summer months. This home is ready for you to move in & enjoy!
Location
State MA
County Worcester
Zoning R
Direction Rt 20 to Greenwood St
Rooms
Basement Full, Interior Entry, Bulkhead, Unfinished
Primary Bedroom Level Second
Dining Room Flooring - Laminate, Open Floorplan
Kitchen Closet, Flooring - Laminate, Countertops - Stone/Granite/Solid, Kitchen Island, Breakfast Bar / Nook, Open Floorplan, Recessed Lighting, Stainless Steel Appliances
Interior
Interior Features Ceiling Fan(s), Office
Heating Baseboard, Oil, Other
Cooling Heat Pump, Other
Flooring Vinyl, Laminate, Hardwood, Flooring - Laminate
Appliance Range, Dishwasher, Microwave, Refrigerator, Washer, Dryer, Oil Water Heater, Tank Water Heater
Laundry Flooring - Stone/Ceramic Tile, Electric Dryer Hookup, Recessed Lighting, Washer Hookup, Second Floor
Exterior
Exterior Feature Storage, Professional Landscaping, Garden, Stone Wall
Garage Spaces 2.0
Fence Fenced
Community Features Public Transportation, Shopping, Park, Walk/Jog Trails, Laundromat, Bike Path, Highway Access, Public School
Roof Type Metal
Total Parking Spaces 8
Garage Yes
Building
Lot Description Corner Lot, Easements, Cleared, Gentle Sloping
Foundation Stone
Sewer Private Sewer
Water Public
Architectural Style Gambrel /Dutch
Read Less
Want to know what your home might be worth? Contact us for a FREE valuation!

Our team is ready to help you sell your home for the highest possible price ASAP
Bought with Carl Cempe • StartPoint Realty






