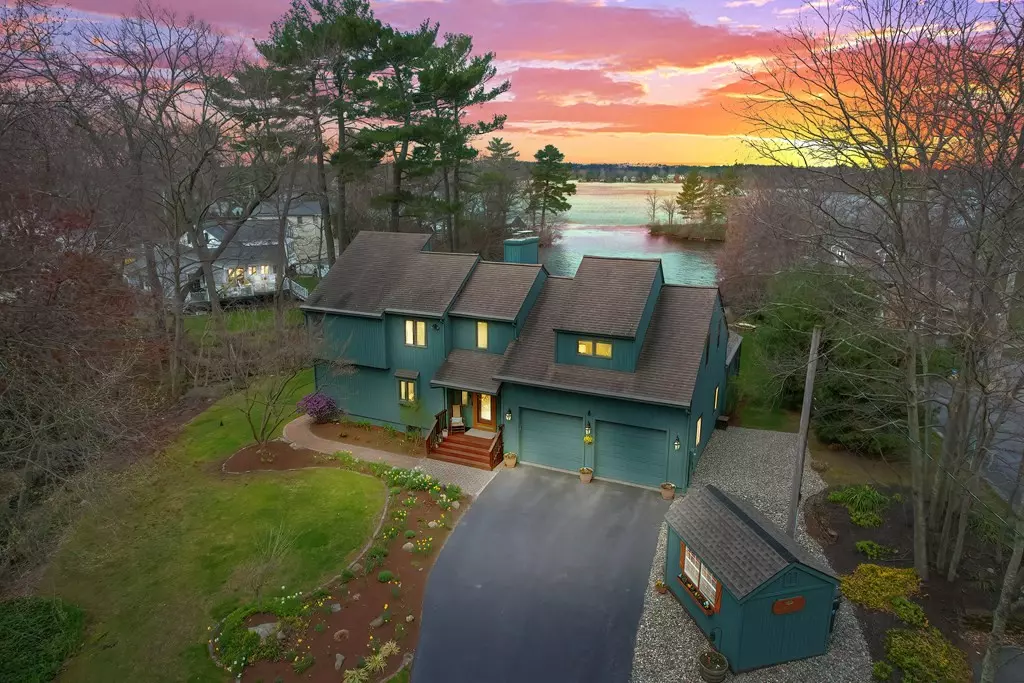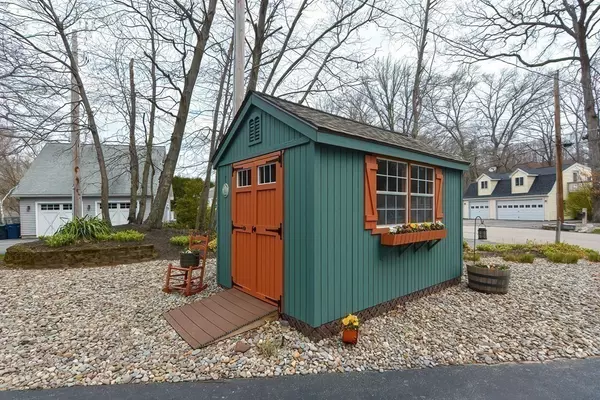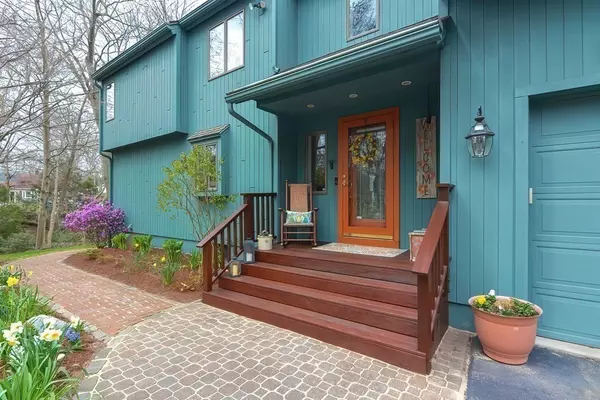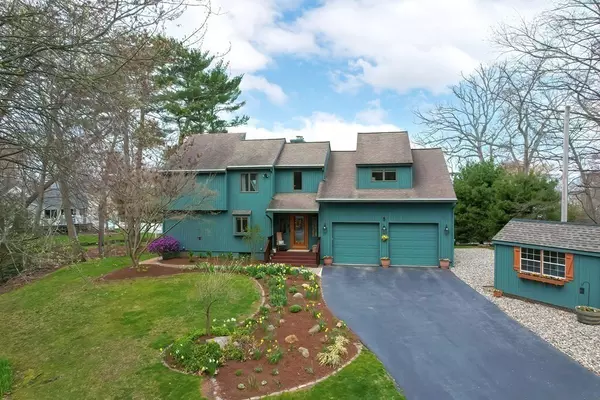$1,179,000
$1,189,000
0.8%For more information regarding the value of a property, please contact us for a free consultation.
1 Wakefield Ave Webster, MA 01570
3 Beds
3.5 Baths
3,118 SqFt
Key Details
Sold Price $1,179,000
Property Type Single Family Home
Sub Type Single Family Residence
Listing Status Sold
Purchase Type For Sale
Square Footage 3,118 sqft
Price per Sqft $378
MLS Listing ID 72977441
Sold Date 06/28/22
Style Contemporary
Bedrooms 3
Full Baths 3
Half Baths 1
HOA Y/N false
Year Built 2002
Annual Tax Amount $11,689
Tax Year 2022
Lot Size 0.500 Acres
Acres 0.5
Property Sub-Type Single Family Residence
Property Description
Premier waterfront living on Webster Lake. Sunsets, swimming, boating, birds! Over 3100 sq ft, this contemporary home harmonizes w/ the natural beauty of its surroundings. Lovingly manicured grounds of perennial gardens, ornamental trees, lawns & brook. Exclusive 78' private beach, w/ gazebo, firepit & docks. Captivating water views from 2-tiered wrap-around Brazilian wood deck w/ patio. Gleaming Acacia hardwood flooring throughout 1st & 2nd floors. Bright open kitchen to living room for entertaining with a stunning stone fireplace and mantel. A wine lover's kitchen with cherry cabinets, wine storage, granite counters, tile backsplash, ss appliances including wine refrig. Off the large, heated garage, a multifunctional room w/ water view, perfect for an amazing home office or game room. Upstairs, two bdrms & a beautiful front to back primary suite with lakeside balcony. The finished lower level has a fireplace & walkout access to the grounds.This is an incredible property, a rare gem.
Location
State MA
County Worcester
Zoning LAKE 5
Direction : I395Exit2-Rt16 GoreRd-LowerGoreRd-Lakeside-Wakefield- # 1 Wakefield- DO NOT USE WAKEFIELD ROAD
Rooms
Family Room Walk-In Closet(s), Cedar Closet(s), Flooring - Wall to Wall Carpet
Basement Full, Finished, Walk-Out Access, Interior Entry, Radon Remediation System
Primary Bedroom Level Second
Dining Room Flooring - Stone/Ceramic Tile
Kitchen Flooring - Stone/Ceramic Tile, Countertops - Stone/Granite/Solid
Interior
Interior Features Entrance Foyer, Office, Loft, Bathroom, Game Room, Sitting Room
Heating Baseboard, Oil
Cooling Central Air
Flooring Tile, Carpet, Hardwood, Flooring - Hardwood, Flooring - Stone/Ceramic Tile, Flooring - Wall to Wall Carpet
Fireplaces Number 2
Fireplaces Type Family Room, Living Room
Appliance Range, Dishwasher, Disposal, Microwave, Refrigerator, Washer, Dryer, Water Treatment, Wine Refrigerator, Water Softener, Other, Oil Water Heater, Tank Water Heaterless, Utility Connections for Electric Range, Utility Connections for Electric Oven, Utility Connections for Electric Dryer
Laundry In Basement, Washer Hookup
Exterior
Exterior Feature Balcony, Rain Gutters, Storage, Professional Landscaping, Sprinkler System, Fruit Trees, Garden
Garage Spaces 2.0
Community Features Shopping, Pool, Tennis Court(s), Park, Walk/Jog Trails, Stable(s), Golf, Medical Facility, Bike Path, Conservation Area, Highway Access, House of Worship, Marina, Public School
Utilities Available for Electric Range, for Electric Oven, for Electric Dryer, Washer Hookup
Waterfront Description Waterfront, Beach Front, Stream, Lake, Lake/Pond, Direct Access, Frontage, Walk to, 0 to 1/10 Mile To Beach, Beach Ownership(Private)
Roof Type Shingle
Total Parking Spaces 8
Garage Yes
Building
Lot Description Level
Foundation Concrete Perimeter
Sewer Public Sewer, Other
Water Public, Private, Other
Architectural Style Contemporary
Schools
Elementary Schools Park Ave Eleme
Middle Schools Sitkowski
High Schools Bartlett Jr/Sr
Others
Senior Community false
Acceptable Financing Contract
Listing Terms Contract
Read Less
Want to know what your home might be worth? Contact us for a FREE valuation!

Our team is ready to help you sell your home for the highest possible price ASAP
Bought with Diane Regan • Realty Executives Boston West






