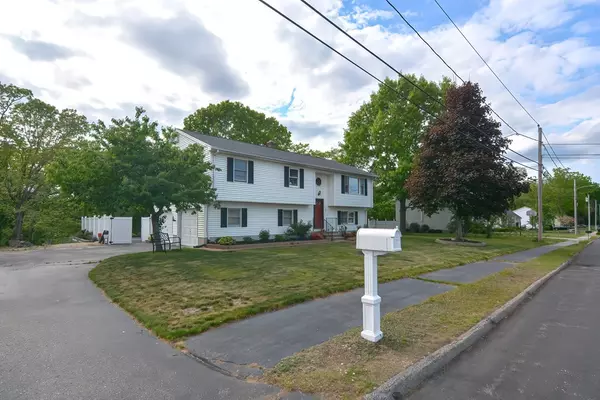$420,000
$375,000
12.0%For more information regarding the value of a property, please contact us for a free consultation.
20 Hugo Terr Webster, MA 01570
3 Beds
2.5 Baths
1,898 SqFt
Key Details
Sold Price $420,000
Property Type Single Family Home
Sub Type Single Family Residence
Listing Status Sold
Purchase Type For Sale
Square Footage 1,898 sqft
Price per Sqft $221
MLS Listing ID 72987542
Sold Date 07/07/22
Style Raised Ranch
Bedrooms 3
Full Baths 2
Half Baths 1
Year Built 1991
Annual Tax Amount $3,685
Tax Year 2022
Lot Size 0.370 Acres
Acres 0.37
Property Sub-Type Single Family Residence
Property Description
OPEN HOUSE IS CANCELLED, AS HOME HAS AN ACCEPTED OFFER. Well maintained Raised-Ranch home in a lovely neighborhood setting with backyard water views of French River. This spacious home offers an open floor plan with cathedral ceiling in the living room & dining room, newer wide plank hardwood flooring, newer septic system, good sized bedrooms, and a half bathroom in the master bedroom. Kitchen with marble flooring, kitchen island, tiled backsplash, and access to the exterior composite deck overlooking the inground pool. Lower level with a large family room that's perfect for additional entertaining, has a full bathroom with tiled stand-up shower, and has a slider leading to the exterior patio area and backyard. Much privacy in the fenced-in backyard, and there's also a storage shed. With a new pool liner, you'll be able to have some splashing fun this summer. All this home needs is your personal touch to make it truly shine!
Location
State MA
County Worcester
Zoning SFR-12
Direction Rt 12 to Victoria Dr to Hugo Terr
Rooms
Family Room Flooring - Wall to Wall Carpet, Exterior Access, Slider
Basement Full, Finished, Interior Entry, Garage Access, Radon Remediation System
Primary Bedroom Level First
Dining Room Cathedral Ceiling(s), Flooring - Hardwood, Open Floorplan
Kitchen Flooring - Marble, Kitchen Island, Open Floorplan
Interior
Heating Baseboard, Oil
Cooling None
Flooring Tile, Marble, Hardwood
Appliance Range, Dishwasher, Refrigerator, Range Hood, Utility Connections for Electric Range, Utility Connections for Electric Dryer
Laundry Flooring - Stone/Ceramic Tile, In Basement, Washer Hookup
Exterior
Exterior Feature Rain Gutters, Storage
Garage Spaces 2.0
Fence Fenced
Pool In Ground
Utilities Available for Electric Range, for Electric Dryer, Washer Hookup
Roof Type Shingle
Total Parking Spaces 6
Garage Yes
Private Pool true
Building
Foundation Concrete Perimeter
Sewer Private Sewer
Water Public
Architectural Style Raised Ranch
Read Less
Want to know what your home might be worth? Contact us for a FREE valuation!

Our team is ready to help you sell your home for the highest possible price ASAP
Bought with Felix Mensah • Exit Beacon Pointe Realty






