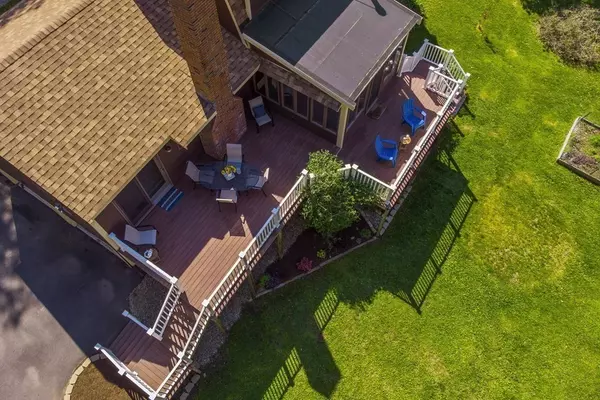$826,000
$730,000
13.2%For more information regarding the value of a property, please contact us for a free consultation.
73 Gates Ln Stow, MA 01775
4 Beds
2.5 Baths
2,622 SqFt
Key Details
Sold Price $826,000
Property Type Single Family Home
Sub Type Single Family Residence
Listing Status Sold
Purchase Type For Sale
Square Footage 2,622 sqft
Price per Sqft $315
MLS Listing ID 72985591
Sold Date 07/07/22
Style Colonial, Garrison, Gambrel /Dutch
Bedrooms 4
Full Baths 2
Half Baths 1
HOA Y/N false
Year Built 1976
Annual Tax Amount $10,341
Tax Year 2022
Lot Size 0.930 Acres
Acres 0.93
Property Sub-Type Single Family Residence
Property Description
This inviting home sits on a serene lot at the end of a quiet dead-end street. Relax on your expansive decks overlooking the flat back yard. Seeking some shade? Move into your tranquil 3-season sun room with large Andersen windows on all 3 sides. Want to cool off? Take advantage of two-zone central AC while you entertain, sit by the fire or watch TV in the 22 x 22 family room with 10 ft vaulted ceilings. The family room opens to the kitchen with bar seating, quartz counters, an abundance of cabinets & a prep sink. A front-to-back living room, dining room and updated half bath round out the 1st floor. Upstairs you'll find a primary bedroom ensuite with walk-in closet, 3 more bedrooms, a second full bath and convenient 2nd floor laundry. Newer Andersen windows throughout. Recent roof, systems. Enjoy all Stow has to offer with its extensive conservation land and walking trails!
Location
State MA
County Middlesex
Zoning R
Direction Great Road to Gates Lane. 2nd to last house on the right, at the end of street.
Rooms
Family Room Ceiling Fan(s), Vaulted Ceiling(s), Flooring - Stone/Ceramic Tile, Cable Hookup, Deck - Exterior, Exterior Access, Remodeled, Slider, Lighting - Overhead
Basement Full, Interior Entry, Garage Access, Concrete, Unfinished
Primary Bedroom Level Second
Dining Room Flooring - Hardwood
Kitchen Flooring - Stone/Ceramic Tile, Countertops - Stone/Granite/Solid, Lighting - Overhead
Interior
Interior Features Entrance Foyer, Sun Room, Central Vacuum
Heating Forced Air, Oil
Cooling Central Air
Flooring Wood, Tile, Carpet
Fireplaces Number 1
Fireplaces Type Family Room
Appliance Range, Oven, Dishwasher, Disposal, Microwave, Countertop Range, Refrigerator, Washer, Dryer, Oil Water Heater, Plumbed For Ice Maker, Utility Connections for Electric Range, Utility Connections for Electric Oven, Utility Connections for Electric Dryer
Laundry Second Floor, Washer Hookup
Exterior
Garage Spaces 2.0
Community Features Shopping, Golf, Conservation Area, Public School
Utilities Available for Electric Range, for Electric Oven, for Electric Dryer, Washer Hookup, Icemaker Connection
View Y/N Yes
View Scenic View(s)
Roof Type Shingle, Rubber
Total Parking Spaces 6
Garage Yes
Building
Lot Description Wooded
Foundation Concrete Perimeter
Sewer Private Sewer
Water Private
Architectural Style Colonial, Garrison, Gambrel /Dutch
Schools
Elementary Schools Center
Middle Schools Hale
High Schools Nashoba Reg
Others
Senior Community false
Acceptable Financing Contract
Listing Terms Contract
Read Less
Want to know what your home might be worth? Contact us for a FREE valuation!

Our team is ready to help you sell your home for the highest possible price ASAP
Bought with Caroline Duong • MRM Associates






