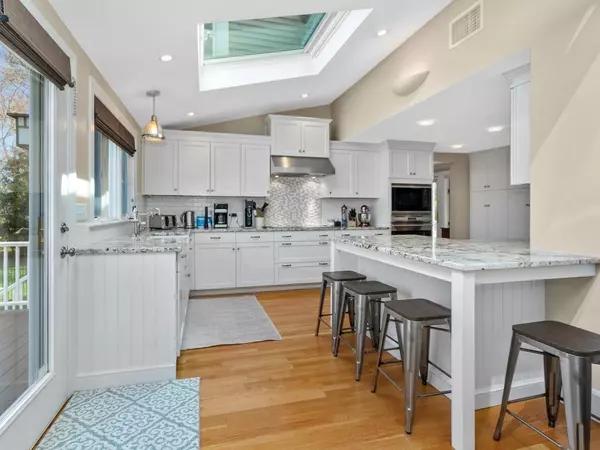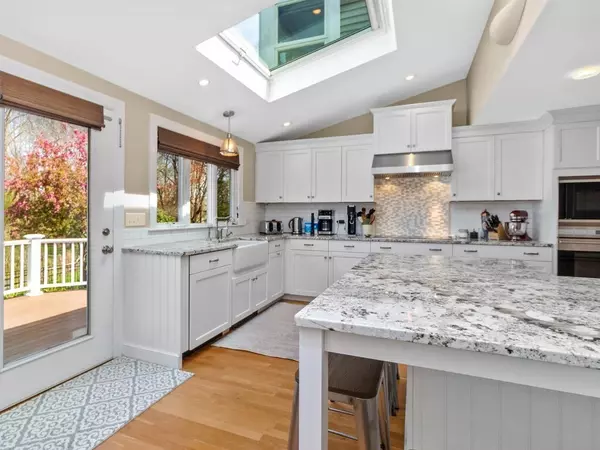$1,215,000
$990,000
22.7%For more information regarding the value of a property, please contact us for a free consultation.
19 Sagamore Rd Ipswich, MA 01938
3 Beds
2.5 Baths
2,794 SqFt
Key Details
Sold Price $1,215,000
Property Type Single Family Home
Sub Type Single Family Residence
Listing Status Sold
Purchase Type For Sale
Square Footage 2,794 sqft
Price per Sqft $434
MLS Listing ID 72982844
Sold Date 07/15/22
Style Colonial
Bedrooms 3
Full Baths 2
Half Baths 1
HOA Y/N false
Year Built 1972
Annual Tax Amount $11,823
Tax Year 2022
Lot Size 1.400 Acres
Acres 1.4
Property Sub-Type Single Family Residence
Property Description
Exceptionally maintained, truly special home on sought-after Sagamore Road. Privately situated on a beautifully landscaped peaceful lot, w/welcoming farmer's porch, this home includes central ac, oversized heated 2 car garage, heated in-ground pool, enchanting pond, expansive marsh views & backyard access to ECTA trails. Inside is a delight, w/thoughtful renovations & modern feel. Magnificent chef's kitchen w/skylights, vaulted ceilings, dramatic windows & deck overlooking backyard oasis. Bonus sitting space w/wood-burning stove & eat-in area. Formal dining w/wainscoting & dental molding, & lg living room w/cozy fireplace. The office boasts built-ins & floor-to-ceiling windows. Renovated 1/2 bath & mudroom w/built-ins complete 1st floor. Upstairs offers flexible floorplan, currently used as 3 bed w/den & 2nd office. Incredible primary bedroom w/ private deck, walk-in closet & spa-like bath w/ jetted tub & sunset views. Basement expansion possibility. Crane Beach less than 5 mi away!
Location
State MA
County Essex
Zoning RRA
Direction map icon in top rt of MLS
Rooms
Basement Partial
Interior
Heating Baseboard, Oil
Cooling Central Air
Fireplaces Number 1
Exterior
Garage Spaces 2.0
Waterfront Description Beach Front
View Y/N Yes
View Scenic View(s)
Total Parking Spaces 6
Garage Yes
Building
Lot Description Cleared, Level
Foundation Concrete Perimeter
Sewer Private Sewer
Water Private
Architectural Style Colonial
Read Less
Want to know what your home might be worth? Contact us for a FREE valuation!

Our team is ready to help you sell your home for the highest possible price ASAP
Bought with Hackett & Glessner Team • J. Barrett & Company






