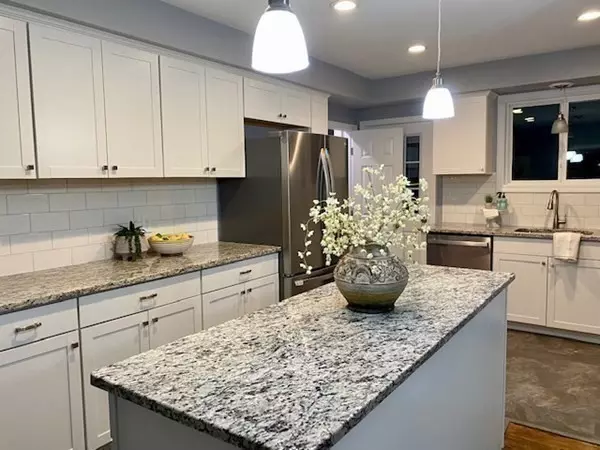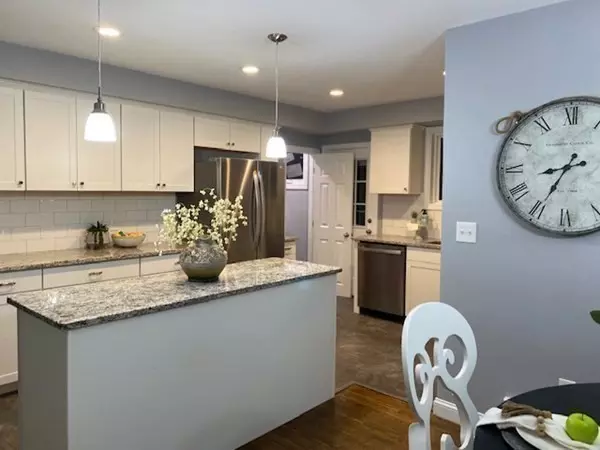$510,000
$474,900
7.4%For more information regarding the value of a property, please contact us for a free consultation.
655 Gardners Neck Road Swansea, MA 02777
4 Beds
2.5 Baths
1,858 SqFt
Key Details
Sold Price $510,000
Property Type Multi-Family
Sub Type 2 Family - 2 Units Side by Side
Listing Status Sold
Purchase Type For Sale
Square Footage 1,858 sqft
Price per Sqft $274
MLS Listing ID 73005693
Sold Date 07/21/22
Bedrooms 4
Full Baths 2
Half Baths 1
Year Built 1963
Annual Tax Amount $4,848
Tax Year 2022
Lot Size 0.550 Acres
Acres 0.55
Property Sub-Type 2 Family - 2 Units Side by Side
Property Description
What a rare find in Swansea! A legal 2-family that acts as a 3 bedroom 1 1/2 bathroom ranch with a legal 1 bedroom 1 bathroom apartment attached. Perfect opportunity to live on one side and have family or a tenant to subsidize your mortgage payment. Both sides of this home have gorgeous refinished hardwood flooring and high end luxury vinyl plank flooring. Main living room has a stunning stone fireplace and large picture windows to let in natural light. The kitchens are both equipped with granite counters, stainless steel appliances, tile back splashes, white shaker cabinets and main kitchen has a large island. There is a huge unfinished basement waiting to be finished. Some of the other upgrades to this property are brand new electrical services, newer architectural shingle roof, new windows, new interior and exterior doors, new trim, renovated bathrooms, new interior and exterior paint, new hot water heaters and all new lighting throughout. This is a must see home!
Location
State MA
County Bristol
Zoning Residentia
Direction Route 6 or Route 103 to Gardners Neck Road
Rooms
Basement Full, Bulkhead, Unfinished
Interior
Interior Features Mudroom, Unit 1(Stone/Granite/Solid Counters, Bathroom With Tub & Shower), Unit 2(Stone/Granite/Solid Counters, Bathroom with Shower Stall), Unit 1 Rooms(Living Room, Dining Room, Kitchen), Unit 2 Rooms(Kitchen, Living RM/Dining RM Combo)
Heating Unit 1(Hot Water Baseboard, Gas), Unit 2(Electric Baseboard, Electric)
Flooring Laminate, Hardwood, Unit 1(undefined), Unit 2(Hardwood Floors)
Fireplaces Number 1
Fireplaces Type Unit 1(Fireplace - Wood burning)
Appliance Unit 1(Range, Dishwasher, Microwave, Refrigerator), Unit 2(Range, Microwave, Refrigerator), Gas Water Heater, Electric Water Heater, Utility Connections for Gas Range, Utility Connections for Electric Range
Exterior
Exterior Feature Rain Gutters, Storage
Community Features Public Transportation, Shopping, Golf, Public School
Utilities Available for Gas Range, for Electric Range
Waterfront Description Beach Front, Ocean, 1 to 2 Mile To Beach, Beach Ownership(Public)
Roof Type Shingle
Total Parking Spaces 2
Garage No
Building
Lot Description Level
Story 2
Foundation Concrete Perimeter
Sewer Private Sewer
Water Public
Read Less
Want to know what your home might be worth? Contact us for a FREE valuation!

Our team is ready to help you sell your home for the highest possible price ASAP
Bought with Pamela Laliberte • Keller Williams South Watuppa






