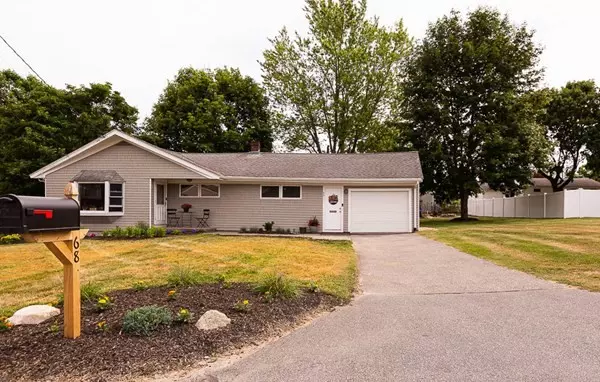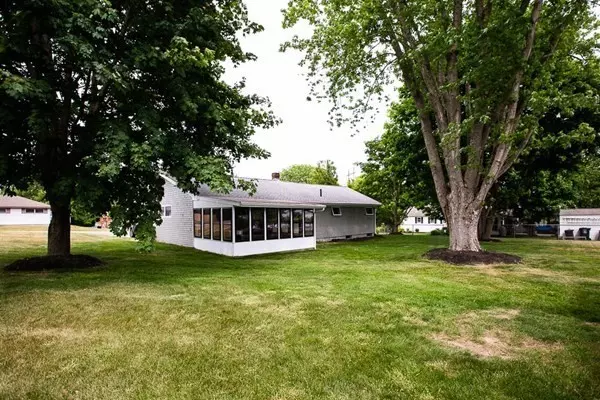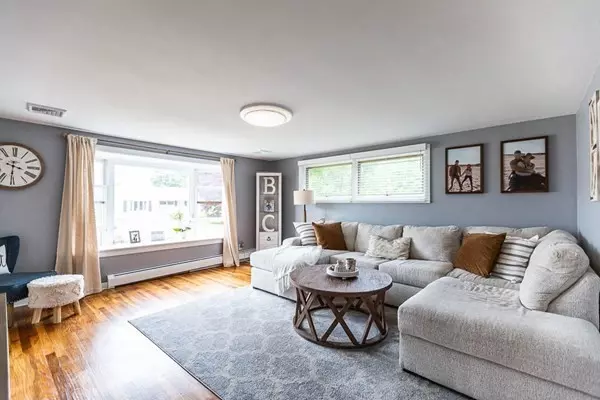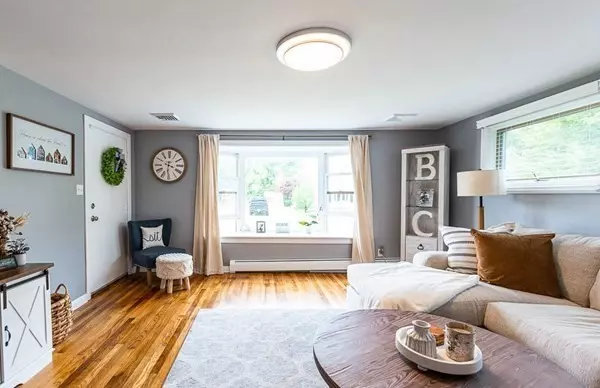$435,000
$415,900
4.6%For more information regarding the value of a property, please contact us for a free consultation.
68 Montgomery Rd Swansea, MA 02777
3 Beds
1 Bath
1,040 SqFt
Key Details
Sold Price $435,000
Property Type Single Family Home
Sub Type Single Family Residence
Listing Status Sold
Purchase Type For Sale
Square Footage 1,040 sqft
Price per Sqft $418
MLS Listing ID 72994006
Sold Date 07/22/22
Style Ranch
Bedrooms 3
Full Baths 1
Year Built 1955
Annual Tax Amount $3,975
Tax Year 2022
Lot Size 0.320 Acres
Acres 0.32
Property Sub-Type Single Family Residence
Property Description
Welcome to 68 Montgomery Rd, Swansea. A sunny, move-in-ready one-level ranch home is tastefully remodeled inside and out. Beautiful white kitchen w/ newer stainless appliances, upgraded cabinets, fresh tile backsplash, and gorgeous quartz countertops! Three bedrooms, each with a closet and beautiful hardwood floors. The large living room has space, the biggest comfy couch, and that super large TV. Summers will be thoroughly enjoyed inside w/ the coolness of central air and outside with fresh breezes from the water. Attached is a screened enclosed porch, one car garage, level backyard, fire pit, and shed perfect for nights at home and cookouts. The open unfinished basement has lots of storage and a great area to finish for extra living space/rec room. Brand new septic under one year! Fall in love w/ this desired neighborhood and how convenient your commute is to highways, shopping, school, and dining- 30 minutes to Newport, 15 minutes to Providence, and an hour south of Boston.
Location
State MA
County Bristol
Zoning Resident
Direction Gardners neck rd (btwn Route 6 and Wilbur) take turn to Montgomery Rd, second to last home on right
Rooms
Basement Full, Garage Access, Sump Pump, Unfinished
Primary Bedroom Level First
Kitchen Flooring - Stone/Ceramic Tile, Dining Area, Countertops - Upgraded
Interior
Heating Baseboard, Oil
Cooling Central Air
Flooring Wood, Tile
Appliance Range, Dishwasher, Refrigerator, Tank Water Heater
Laundry In Basement
Exterior
Exterior Feature Rain Gutters, Storage
Garage Spaces 1.0
Community Features Public Transportation, Shopping, Highway Access, House of Worship
Roof Type Shingle
Total Parking Spaces 4
Garage Yes
Building
Lot Description Level
Foundation Concrete Perimeter
Sewer Private Sewer
Water Public
Architectural Style Ranch
Schools
Middle Schools Case Junior
High Schools Case High
Read Less
Want to know what your home might be worth? Contact us for a FREE valuation!

Our team is ready to help you sell your home for the highest possible price ASAP
Bought with Cindy Brouwer • Conway - Lakeville






